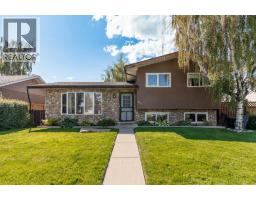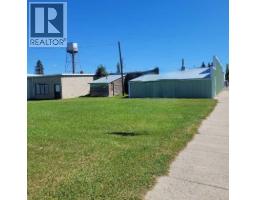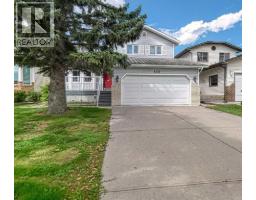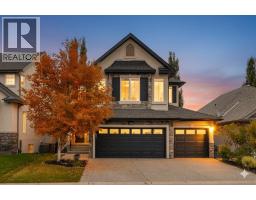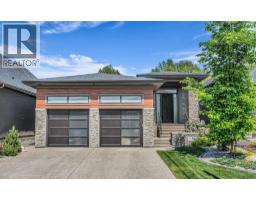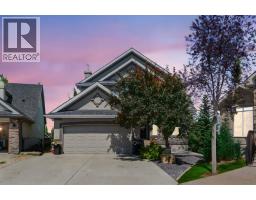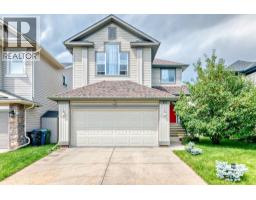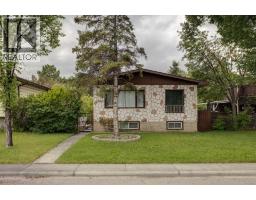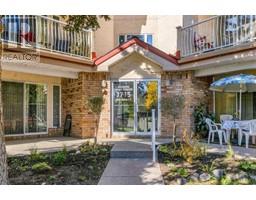11147 Southdale Road SW Southwood, Calgary, Alberta, CA
Address: 11147 Southdale Road SW, Calgary, Alberta
Summary Report Property
- MKT IDA2248986
- Building TypeHouse
- Property TypeSingle Family
- StatusBuy
- Added2 days ago
- Bedrooms3
- Bathrooms3
- Area1485 sq. ft.
- DirectionNo Data
- Added On22 Aug 2025
Property Overview
What a great opportunity to acquire a RARE 3 LEVEL SPLIT detached home with a DOUBLE FRONT ATTACHED GARAGE, located on a QUIET STREET in the SOUGHT-AFTER community of SOUTHWOOD! Updated over the years and very well taken care of, this home is IDEAL FOR A FAMILY.The main floor features a spacious living room with HARDWOOD FLOORING, a corner GAS FIREPLACE, and access to the backyard; plus a FUNKY KITCHEN with plenty of cupboards, stone countertops, a wine rack, a cooktop stove, and a built-in oven.The upper level offers a large primary bedroom with a walk-in closet and a 3PC ENSUITE upgraded BATHROOM, along with two more generously sized bedrooms and a 4PC updated bathroom.The basement provides a large RECREATION/FAMILY ROOM, a 2PC bathroom, and a massive crawl space perfect for storage. Your future home is equipped with CENTRAL AIR CONDITIONING. The double garage is HEATED and has a freshly painted floor.The MASSIVE BACKYARD boasts a LARGE DECK, a shed, a concrete pad for a hot tub, a BBQ GAS LINE plus the added bonus of a back lane. All WINDOWS HAVE BEEN UPDATED TO VINYL. BRAND NEW CARPET throughout the upper level as well!You’ll be ideally located within walking and biking distance to excellent schools, including Ethel M. Johnson (Elementary), Harold Panabaker (Jr. High), and Dr. E.P. Scarlett (High School) with the Calgary Board of Education. Nearby options also include St. Stephen’s (Elementary) under the Catholic school system and Foundations for the Future Academy, a private charter elementary school.Close to Anderson LRT, Superstore, major bus routes, Anderson Road, and Macleod Trail — this is the perfect location for families and commuters alike.COME VIEW IT NOW! (id:51532)
Tags
| Property Summary |
|---|
| Building |
|---|
| Land |
|---|
| Level | Rooms | Dimensions |
|---|---|---|
| Basement | 2pc Bathroom | Measurements not available |
| Recreational, Games room | 4.03 M x 3.58 M | |
| Main level | Living room | 5.44 M x 4.50 M |
| Dining room | 3.27 M x 2.71 M | |
| Foyer | 2.76 M x 3.98 M | |
| Kitchen | 5.04 M x 4.15 M | |
| Upper Level | Primary Bedroom | 4.47 M x 3.62 M |
| Bedroom | 4.69 M x 3.02 M | |
| Bedroom | 3.56 M x 3.06 M | |
| 3pc Bathroom | Measurements not available | |
| 4pc Bathroom | Measurements not available |
| Features | |||||
|---|---|---|---|---|---|
| See remarks | Back lane | Gas BBQ Hookup | |||
| Attached Garage(2) | Garage | Heated Garage | |||
| Washer | Refrigerator | Cooktop - Electric | |||
| Dishwasher | Dryer | Oven - Built-In | |||
| Central air conditioning | |||||
















































