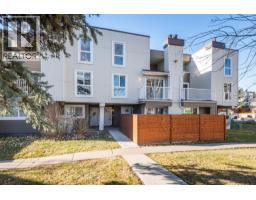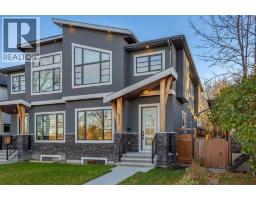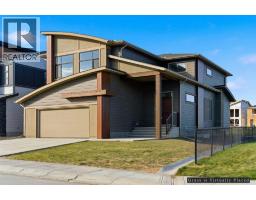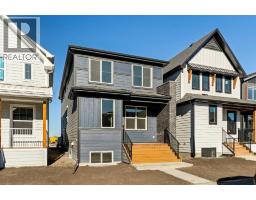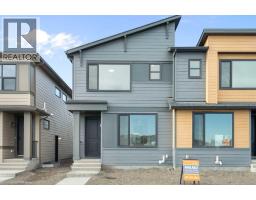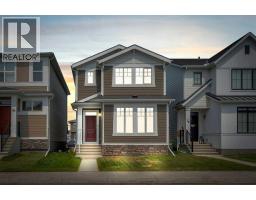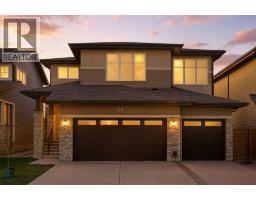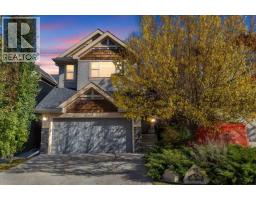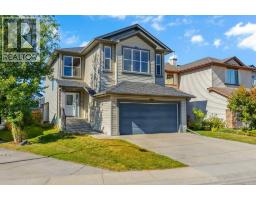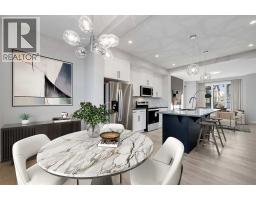5 Country Village Landing NE Country Hills Village, Calgary, Alberta, CA
Address: 5 Country Village Landing NE, Calgary, Alberta
Summary Report Property
- MKT IDA2253299
- Building TypeRow / Townhouse
- Property TypeSingle Family
- StatusBuy
- Added9 weeks ago
- Bedrooms2
- Bathrooms3
- Area1303 sq. ft.
- DirectionNo Data
- Added On04 Sep 2025
Property Overview
The Sundancer model at Newport Landing. 1274 ft2 above grade living space (measured using RMS standards), plus another 578f2 of undeveloped basement spaceallows for room to grow! Conveniently located laundry adjacent to the two large bedrooms up, each with it's own walk-in closet plus 4 piece bath! Large living room andkitchen open to dining room plus 2 piece bath round off the main floor. The undeveloped basement has the inklings of a design but still easily rebooted with your ownplan for a family room, 3rd bedroom and another bath at the roughed in stage. Hi efficiency furnace has had all accessible ductwork sealed at the joints to prevent hotair leaks - improving the comfort of the home. Roughed-in vacuum system is ready for a canister and attachments. Off the back door is a south facing deck, and yard. Asingle detached garage provides secure, snow free parking. Close to shopping, pubs, coffee shops and movie theatres. Easy access to major arteries. (id:51532)
Tags
| Property Summary |
|---|
| Building |
|---|
| Land |
|---|
| Level | Rooms | Dimensions |
|---|---|---|
| Main level | Other | 5.00 Ft x 5.42 Ft |
| Living room | 11.67 Ft x 17.25 Ft | |
| Kitchen | 8.33 Ft x 11.25 Ft | |
| Dining room | 9.25 Ft x 11.83 Ft | |
| 2pc Bathroom | 4.83 Ft x 4.83 Ft | |
| Upper Level | Primary Bedroom | 11.00 Ft x 12.00 Ft |
| Bedroom | 11.83 Ft x 12.00 Ft | |
| Laundry room | 3.17 Ft x 5.00 Ft | |
| 4pc Bathroom | 5.00 Ft x 9.42 Ft | |
| 4pc Bathroom | 5.00 Ft x 7.42 Ft |
| Features | |||||
|---|---|---|---|---|---|
| See remarks | Back lane | Detached Garage(1) | |||
| Washer | Refrigerator | Oven - Electric | |||
| Dishwasher | Dryer | Garage door opener | |||
| Water Heater - Gas | None | ||||


































