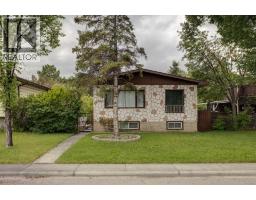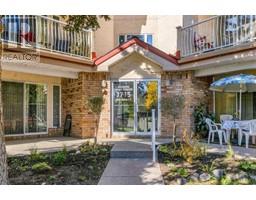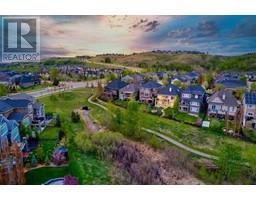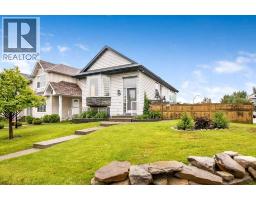Bedrooms
Bathrooms
Interior Features
Appliances Included
Washer, Refrigerator, Oven - Electric, Dishwasher, Dryer, Garburator, Microwave Range Hood Combo, Garage door opener
Building Features
Features
No Smoking Home, Gas BBQ Hookup, Parking
Construction Material
Poured concrete
Total Finished Area
1163.68 sqft
Building Amenities
Car Wash, Exercise Centre, Swimming
Heating & Cooling
Cooling
Central air conditioning
Heating Type
Baseboard heaters, Hot Water
Exterior Features
Neighbourhood Features
Community Features
Pets Allowed With Restrictions
Amenities Nearby
Park, Playground, Recreation Nearby, Shopping
Maintenance or Condo Information
Maintenance Fees
$1107 Monthly
Maintenance Fees Include
Condominium Amenities, Caretaker, Common Area Maintenance, Heat, Insurance, Interior Maintenance, Parking, Property Management, Reserve Fund Contributions, Sewer, Water
Maintenance Management Company
Nicole Bourbonnais
Parking
Parking Type
Garage,Heated Garage,Underground


























































