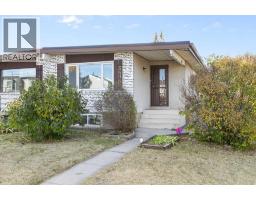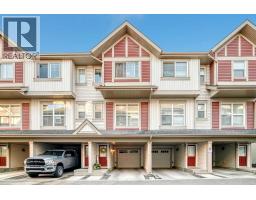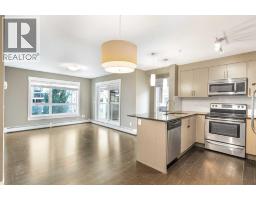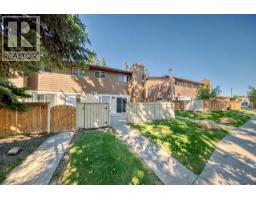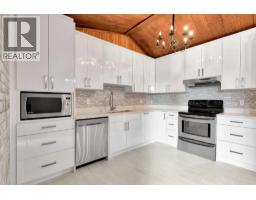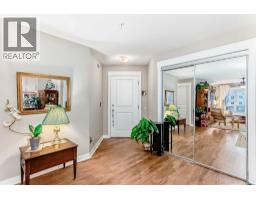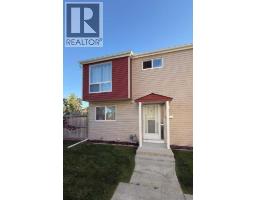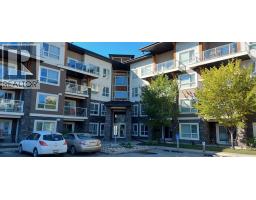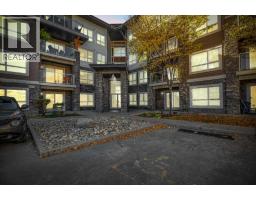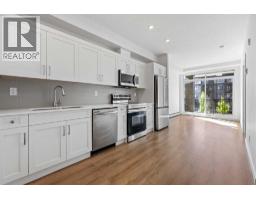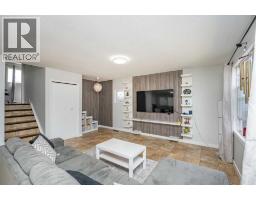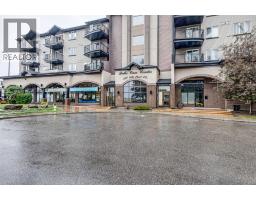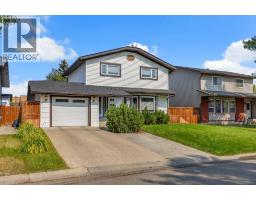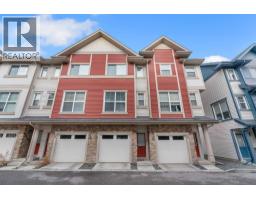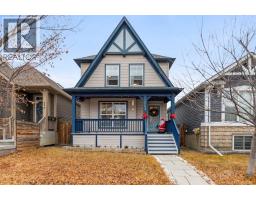509, 370 Dieppe Drive SW Currie Barracks, Calgary, Alberta, CA
Address: 509, 370 Dieppe Drive SW, Calgary, Alberta
2 Beds2 Baths750 sqftStatus: Buy Views : 724
Price
$429,000
Summary Report Property
- MKT IDA2272881
- Building TypeApartment
- Property TypeSingle Family
- StatusBuy
- Added57 minutes ago
- Bedrooms2
- Bathrooms2
- Area750 sq. ft.
- DirectionNo Data
- Added On28 Nov 2025
Property Overview
OPEN HOUSE Saturday Nov 29, 1-4pm. Welcome to the Quesnay in Calgary's historic Currie Barracks, a community built with a walkable urban design, heritage sites, bike paths, green spaces and dog parks, all minutes from the downtown core. This 2 bed, 2 bath offers an elevated living experience with unobstructed VIEWS of the DOWNTOWN SKYLINE and a front row seat to epic Calgary sunrises. The kitchen showcases a quartz waterfall countertop and panelled Fisher Paykel appliances, custom light fixtures and a designer feature wall. A private covered balcony, CENTRAL AIR CONDITIONING, titled underground parking stall and titled storage locker for comfortable, convenient living. Immediate possession. (id:51532)
Tags
| Property Summary |
|---|
Property Type
Single Family
Building Type
Apartment
Storeys
6
Square Footage
750 sqft
Community Name
Currie Barracks
Subdivision Name
Currie Barracks
Title
Condominium/Strata
Land Size
Unknown
Built in
2024
Parking Type
Electric Vehicle Charging Station(s)
| Building |
|---|
Bedrooms
Above Grade
2
Bathrooms
Total
2
Interior Features
Appliances Included
Washer, Refrigerator, Range - Electric, Dishwasher, Dryer, Microwave, Garage door opener
Flooring
Carpeted, Ceramic Tile, Laminate
Building Features
Features
No Animal Home, No Smoking Home, Gas BBQ Hookup, Parking
Style
Attached
Construction Material
Poured concrete, Wood frame
Square Footage
750 sqft
Total Finished Area
750.1 sqft
Structures
Dog Run - Fenced In
Heating & Cooling
Cooling
Central air conditioning
Heating Type
Baseboard heaters
Exterior Features
Exterior Finish
Concrete
Neighbourhood Features
Community Features
Pets Allowed With Restrictions
Amenities Nearby
Park, Playground, Schools, Shopping
Maintenance or Condo Information
Maintenance Fees
$360 Monthly
Maintenance Fees Include
Common Area Maintenance, Heat, Ground Maintenance, Property Management, Reserve Fund Contributions, Sewer, Water
Maintenance Management Company
Emerald Management
Parking
Parking Type
Electric Vehicle Charging Station(s)
Total Parking Spaces
1
| Land |
|---|
Other Property Information
Zoning Description
DC
| Level | Rooms | Dimensions |
|---|---|---|
| Main level | Other | 9.50 Ft x 7.00 Ft |
| Living room/Dining room | 14.25 Ft x 11.42 Ft | |
| Other | 9.50 Ft x 8.75 Ft | |
| Laundry room | 7.08 Ft x 3.83 Ft | |
| Primary Bedroom | 11.17 Ft x 9.17 Ft | |
| 4pc Bathroom | 7.00 Ft x 7.83 Ft | |
| Other | 7.83 Ft x 5.25 Ft | |
| Bedroom | 10.00 Ft x 9.25 Ft | |
| 4pc Bathroom | 8.00 Ft x 4.83 Ft | |
| Other | 4.33 Ft x 3.83 Ft |
| Features | |||||
|---|---|---|---|---|---|
| No Animal Home | No Smoking Home | Gas BBQ Hookup | |||
| Parking | Electric Vehicle Charging Station(s) | Washer | |||
| Refrigerator | Range - Electric | Dishwasher | |||
| Dryer | Microwave | Garage door opener | |||
| Central air conditioning | |||||

































