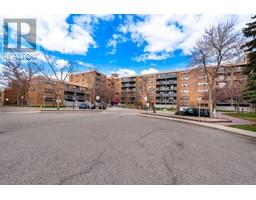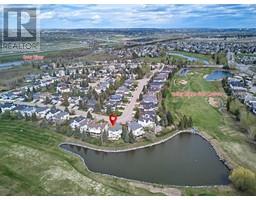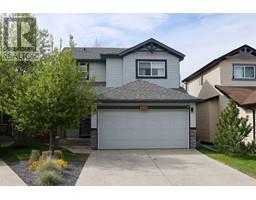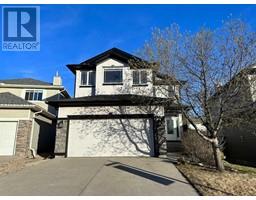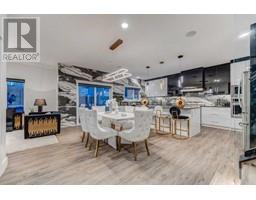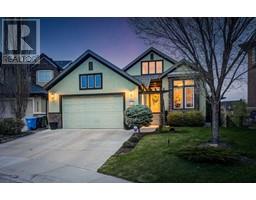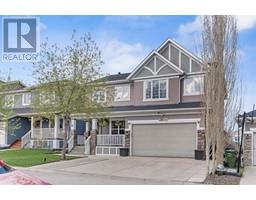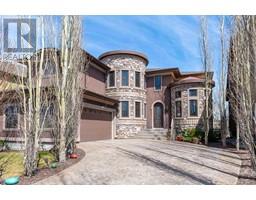51 Skyview Springs Circle NE Skyview Ranch, Calgary, Alberta, CA
Address: 51 Skyview Springs Circle NE, Calgary, Alberta
Summary Report Property
- MKT IDA2131671
- Building TypeRow / Townhouse
- Property TypeSingle Family
- StatusBuy
- Added1 weeks ago
- Bedrooms3
- Bathrooms3
- Area1519 sq. ft.
- DirectionNo Data
- Added On13 May 2024
Property Overview
Welcome to the 51 Skyview Springs Circle NE! This END UNIT TOWNHOUSE is one to IMPRESS! Located in the vibrant community of Skyview Ranch, this home is a PERFECT STARTER HOME or INVESTMENT PROPERTY! Consisting of 3 BEDROOMS and 2.5 BATHROOMS and a DOUBLE ATTACHED GARAGE. this two storey home brings in lot s of natural light! As you enter the home you are welcomed with an OPEN CONCEPT living area which leads into your large kitchen consisting of a breakfast bar and a kitchen island! Further, the large dining area is perfect for having family and friends over! The main floor also features HARDWOOD flooring throughout along with a spacious pantry, kitchen cabinetry and a 2 PC Bathroom. The Upper Floor features a MASSIVE Master Bedroom with a Jack and Jill Ensuite bathroom! Two additional good sized bedrooms on the upper floor completed with a 4 PC Bathroom! Going down to the lower level you will find a spacious area for laundry and also a partially finished open area which can easily become your personal den room! The DOUBLE ATTACHED GARAGE allows two large vehicles to be parked! The community of Skyview Ranch continues to expand as schools and shopping amenities are nearby! Public transportation is at ease, where bus stops are at a 2 min walking distance! COME MAKE THIS BEAUTIFUL END UNIT TOWNHOUSE YOURS! THIS WON'T LAST LONG!!! (id:51532)
Tags
| Property Summary |
|---|
| Building |
|---|
| Land |
|---|
| Level | Rooms | Dimensions |
|---|---|---|
| Second level | 2pc Bathroom | 1.75 M x 1.55 M |
| Dining room | 5.39 M x 2.44 M | |
| Kitchen | 3.53 M x 3.58 M | |
| Living room | 3.53 M x 4.09 M | |
| Third level | 3pc Bathroom | 2.01 M x 2.06 M |
| 4pc Bathroom | 1.55 M x 2.46 M | |
| Bedroom | 2.44 M x 3.63 M | |
| Bedroom | 2.84 M x 3.63 M | |
| Primary Bedroom | 4.22 M x 5.03 M | |
| Main level | Furnace | 5.39 M x 2.97 M |
| Features | |||||
|---|---|---|---|---|---|
| No Smoking Home | Parking | Attached Garage(2) | |||
| Other | Refrigerator | Dishwasher | |||
| Stove | Washer & Dryer | None | |||

































