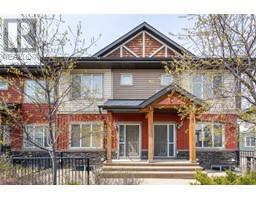503, 30 Mchugh Court NE Mayland Heights, Calgary, Alberta, CA
Address: 503, 30 Mchugh Court NE, Calgary, Alberta
Summary Report Property
- MKT IDA2107366
- Building TypeApartment
- Property TypeSingle Family
- StatusBuy
- Added1 weeks ago
- Bedrooms2
- Bathrooms1
- Area858 sq. ft.
- DirectionNo Data
- Added On06 May 2024
Property Overview
WELCOME TO THE 2 BED 1 BATH CONDO IN MAYLAND HEIGHTS! This popular condominium complex presents to you an opportunity to own your FIRST STARTER OR INVESTMENT HOME! This home is located on the fifth floor offering a 2 Beds 1 Bath. Recent improvements include NEW QUARTZ COUNTERTOPS and NEWER LAMINATE FLOORING! As you enter the home you will find a 4 PC Bathrooms to your right and your large laundry area to your left. Further you will find two LARGE BEDROOMS! The Living room and Dining area are spacious completed with the good sized kitchen where you have room to do all your cooking along side entertaining your guests! We also have a private balcony right next to the living area! This home is also located right next to the complex game room, which is ideal for entertaining guests! The Underground Parking allows one vehicle to be parked, along with lots of street parking! The complex also has its own in house car wash underground! This home is perfect when it comes to location, only 10 mins away from Core Downtown, easy access to public transportation and much more! COME DOWN TO MAYLAND HEIGHTS AND DO NOT MISS YOUR CHANCE TO OWN THIS 5TH FLOOR CONDO! (id:51532)
Tags
| Property Summary |
|---|
| Building |
|---|
| Land |
|---|
| Level | Rooms | Dimensions |
|---|---|---|
| Main level | 4pc Bathroom | 9.33 Ft x 5.00 Ft |
| Bedroom | 13.33 Ft x 8.25 Ft | |
| Dining room | 9.75 Ft x 10.75 Ft | |
| Kitchen | 99.42 Ft x 8.17 Ft | |
| Laundry room | 9.33 Ft x 7.08 Ft | |
| Living room | 16.92 Ft x 11.58 Ft | |
| Primary Bedroom | 13.33 Ft x 11.67 Ft |
| Features | |||||
|---|---|---|---|---|---|
| No Animal Home | No Smoking Home | Sauna | |||
| Parking | Underground | Washer | |||
| Refrigerator | Range - Electric | Dishwasher | |||
| Window Coverings | None | Car Wash | |||
| Recreation Centre | Sauna | ||||


















































