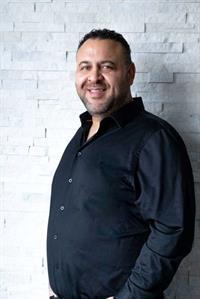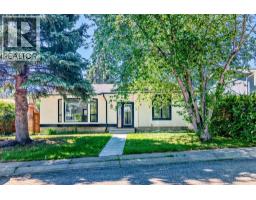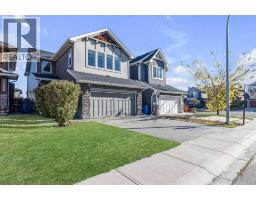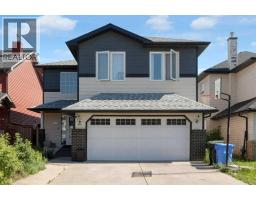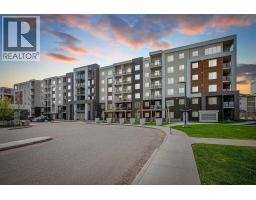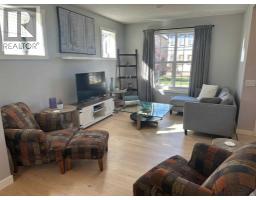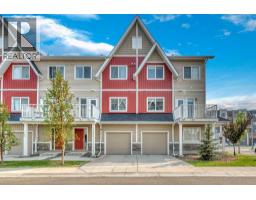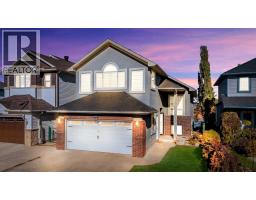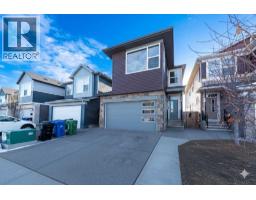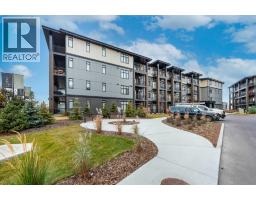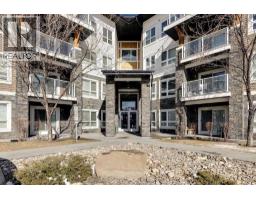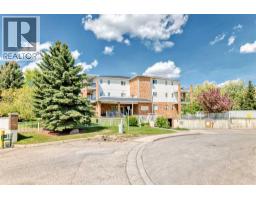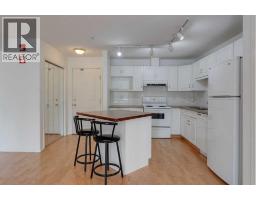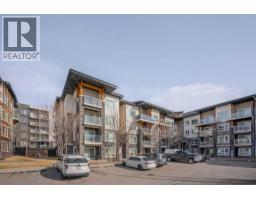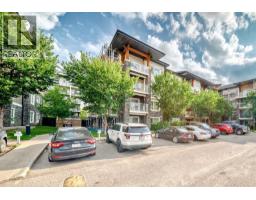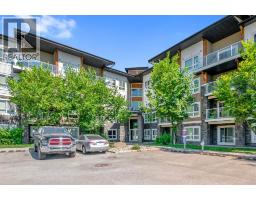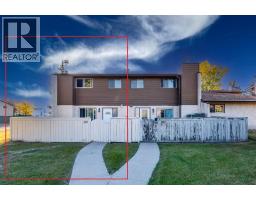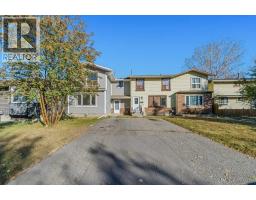5107 Rundleview Road NE Rundle, Calgary, Alberta, CA
Address: 5107 Rundleview Road NE, Calgary, Alberta
Summary Report Property
- MKT IDA2253044
- Building TypeHouse
- Property TypeSingle Family
- StatusBuy
- Added8 weeks ago
- Bedrooms5
- Bathrooms3
- Area1268 sq. ft.
- DirectionNo Data
- Added On06 Sep 2025
Property Overview
Welcome to this beautifully updated bungalow, perfectly situated on a peaceful street just steps away from schools, parks, and a nearby leisure centre. This home offers a seamless blend of modern updates and timeless charm. Step inside to discover a bright, contemporary interior featuring an updated kitchen with sleek quartz countertops, refreshed cabinetry, and modern fixtures. The bathrooms have been renovated to match, offering both style and comfort. Upgrades include newer windows, paint, flooring, a high-efficiency furnace, hot water tank and stainless steel appliances.The fully developed basement extends your living space with two additional bedrooms and an updated 3 piece washroom.Enjoy the outdoors with two private patios and a generous backyard, perfect for entertaining, gardening, or simply relaxing. Ample rear parking and a detached garage add convenience and functionality to this exceptional property.Don’t miss this opportunity to own a move-in ready home in a family-friendly neighborhood with all the amenities close by! (id:51532)
Tags
| Property Summary |
|---|
| Building |
|---|
| Land |
|---|
| Level | Rooms | Dimensions |
|---|---|---|
| Lower level | Family room | 23.08 Ft x 12.58 Ft |
| Kitchen | 8.83 Ft x 12.00 Ft | |
| 3pc Bathroom | 7.92 Ft x 6.92 Ft | |
| Bedroom | 14.42 Ft x 17.08 Ft | |
| Bedroom | 8.58 Ft x 12.25 Ft | |
| Laundry room | 6.00 Ft x 7.75 Ft | |
| Furnace | 11.42 Ft x 7.42 Ft | |
| Main level | Living room | 18.83 Ft x 14.25 Ft |
| Kitchen | 13.00 Ft x 15.00 Ft | |
| Pantry | 4.00 Ft x 2.00 Ft | |
| Dining room | 6.25 Ft x 7.67 Ft | |
| 4pc Bathroom | 7.08 Ft x 6.17 Ft | |
| Primary Bedroom | 12.08 Ft x 9.83 Ft | |
| 2pc Bathroom | 2.33 Ft x 6.00 Ft | |
| Bedroom | 13.42 Ft x 9.17 Ft | |
| Bedroom | 12.08 Ft x 8.75 Ft |
| Features | |||||
|---|---|---|---|---|---|
| Other | Back lane | Detached Garage(1) | |||
| Washer | Refrigerator | Dishwasher | |||
| Stove | Dryer | Microwave Range Hood Combo | |||
| Window Coverings | Garage door opener | Separate entrance | |||
| None | |||||



















































