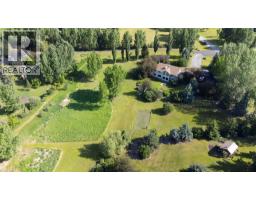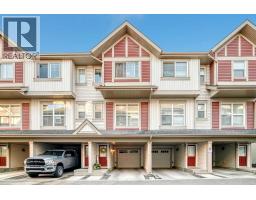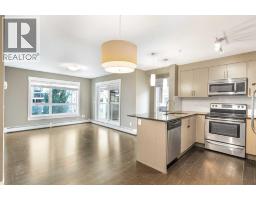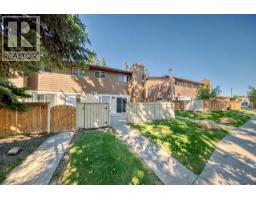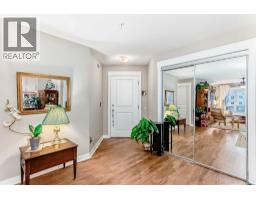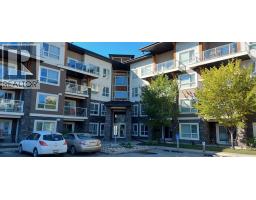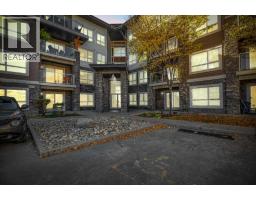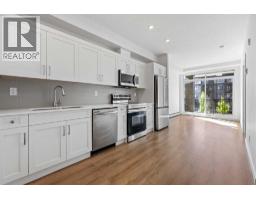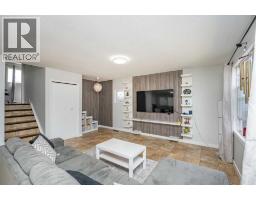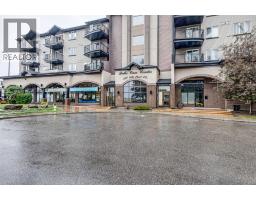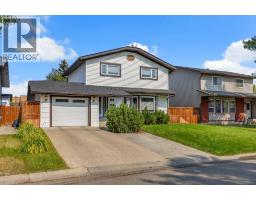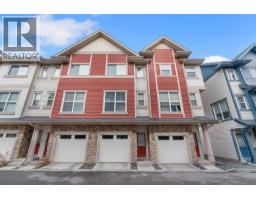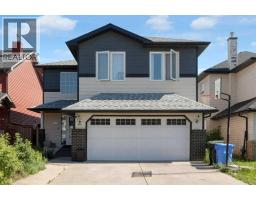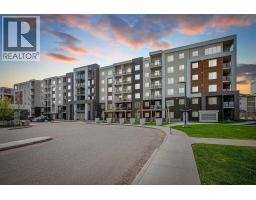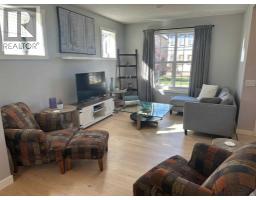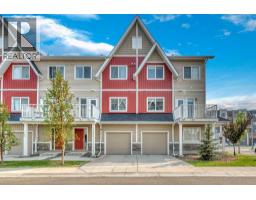53 Citadel Mesa Close NW Citadel, Calgary, Alberta, CA
Address: 53 Citadel Mesa Close NW, Calgary, Alberta
Summary Report Property
- MKT IDA2270691
- Building TypeHouse
- Property TypeSingle Family
- StatusBuy
- Added4 hours ago
- Bedrooms3
- Bathrooms2
- Area1028 sq. ft.
- DirectionNo Data
- Added On21 Nov 2025
Property Overview
Welcome to a fantastic opportunity to enter the Calgary real estate market at an affordable price! Located in the DESIRABLE NW COMMUNITY of CITADEL, this single-family detached home offers strong potential for buyers ready to put in some work and make it their own. Featuring 3 bedrooms and 1.5 bathrooms, this home is situated on a QUIET, FAMILY-FRIENDLY crescent with a WEST-FACING BACKYARD, perfect for enjoying evening sunshine, with plenty of room to build a deck or create a space to garden, entertain, or play. Families will appreciate the UNBEATABLE LOCATION, just minutes from ST. BRIGID SCHOOL (K–9) and CITADEL PARK SCHOOL (K–5), as well as a NEARBY PLAYGROUND, outdoor rink, and tennis courts. Commuters and weekend explorers will love the convenience of QUICK ACCESS TO STONEY TRAIL, providing easy travel in every direction. Important updates include ROOF & SIDING approximately 12 YEARS OLD, and the FURNACE and hot water tank roughly 10 YEARS OLD, offering peace of mind as you begin your renovation journey. The unfinished basement provides EXCELLENT DEVELOPMENT POTENTIAL with ROUGHED-IN PLUMBING already in place, while the SINGLE CARPORT offers covered parking. This property presents a great chance for first-time buyers, investors, or renovators looking to build equity. Don’t miss your opportunity to bring new life to this home and enjoy all that Citadel has to offer! (id:51532)
Tags
| Property Summary |
|---|
| Building |
|---|
| Land |
|---|
| Level | Rooms | Dimensions |
|---|---|---|
| Second level | Primary Bedroom | 12.17 Ft x 10.08 Ft |
| 4pc Bathroom | 7.25 Ft x 4.75 Ft | |
| Bedroom | 9.42 Ft x 8.58 Ft | |
| Bedroom | 9.33 Ft x 7.83 Ft | |
| Main level | Living room | 13.17 Ft x 13.00 Ft |
| Kitchen | 8.83 Ft x 8.00 Ft | |
| Dining room | 10.58 Ft x 8.92 Ft | |
| 2pc Bathroom | 5.33 Ft x 4.00 Ft |
| Features | |||||
|---|---|---|---|---|---|
| See remarks | Back lane | Carport | |||
| Other | Parking Pad | Washer | |||
| Refrigerator | Dishwasher | Stove | |||
| Freezer | Hood Fan | Window Coverings | |||
| None | |||||








































