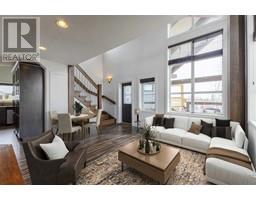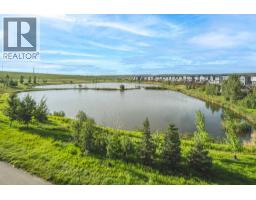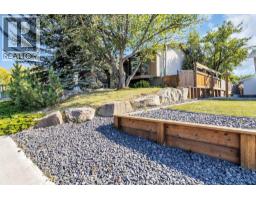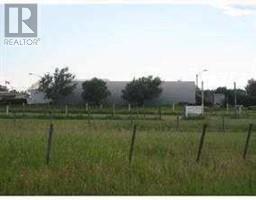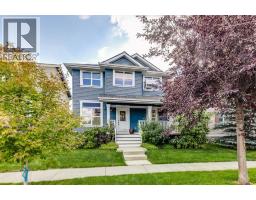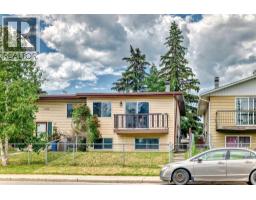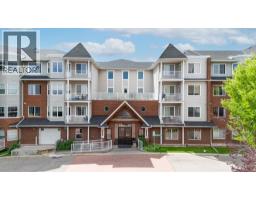54 Cougar Ridge Mews SW Cougar Ridge, Calgary, Alberta, CA
Address: 54 Cougar Ridge Mews SW, Calgary, Alberta
Summary Report Property
- MKT IDA2252274
- Building TypeRow / Townhouse
- Property TypeSingle Family
- StatusBuy
- Added7 days ago
- Bedrooms2
- Bathrooms3
- Area1355 sq. ft.
- DirectionNo Data
- Added On29 Aug 2025
Property Overview
Beautiful, move-in-ready, updated townhome in the vibrant community of Cougar Ridge! This property is perfect for a young family or as a valuable investment.A unique 5-level split home offering a finished ground level with direct access to your attached garage and a spacious entry, providing ample room to welcome guests. The next level up features a generous kitchen with a center island, stainless steel appliances, granite counters, and an abundant of cabinet storage. A bonus built-in banquette seating area offers additional space for game nights or family dinners. Vaulted ceilings and a wall of windows create a bright and inviting space perfect for entertaining. From this level, you can also access the west-facing rear deck, which is shaded by trees for privacy, ideal for enjoying your morning coffee or an evening glass of wine.Moving up from the kitchen, you'll find an extra-large living space complete with a cozy fireplace and a two-piece bathroom. The upper floor boasts a primary bedroom with a walk-in closet and a 4-piece ensuite bathroom. Another bedroom, also featuring a walk-in closet and a 4-piece bathroom, is ideal for roommates or families. A conveniently located laundry room is situated between the two bedrooms.The basement is fully developed, offering a versatile flex space that can be used for movie nights, a workout area, an office, or a games room. This home includes a single attached garage and a front driveway pad for an additional vehicle. Steps from the main street, ensuring plenty of parking for visitors even if guest parking is full.The location is ideal, with close proximity to shopping, restaurants, schools, walking paths, and quick access to Stoney Trail. Welcome to your townhome in the quiet community of Cougar Ridge (id:51532)
Tags
| Property Summary |
|---|
| Building |
|---|
| Land |
|---|
| Level | Rooms | Dimensions |
|---|---|---|
| Second level | Kitchen | 11.67 Ft x 12.33 Ft |
| Dining room | 6.67 Ft x 13.25 Ft | |
| Third level | Living room | 12.42 Ft x 18.50 Ft |
| 2pc Bathroom | 5.50 Ft x 5.50 Ft | |
| Fourth level | Primary Bedroom | 12.50 Ft x 11.83 Ft |
| Bedroom | 12.42 Ft x 11.83 Ft | |
| 4pc Bathroom | 5.58 Ft x 8.83 Ft | |
| 4pc Bathroom | 5.50 Ft x 6.92 Ft | |
| Other | 6.92 Ft x 5.00 Ft | |
| Other | 4.08 Ft x 5.83 Ft | |
| Laundry room | 2.75 Ft x 5.83 Ft | |
| Lower level | Family room | 17.67 Ft x 12.08 Ft |
| Furnace | 4.08 Ft x 6.42 Ft | |
| Storage | 2.75 Ft x 5.75 Ft | |
| Main level | Foyer | 6.67 Ft x 9.83 Ft |
| Features | |||||
|---|---|---|---|---|---|
| PVC window | No Smoking Home | Level | |||
| Parking | Attached Garage(1) | Washer | |||
| Refrigerator | Oven - Electric | Dishwasher | |||
| Dryer | Microwave | Microwave Range Hood Combo | |||
| Window Coverings | Garage door opener | None | |||





































