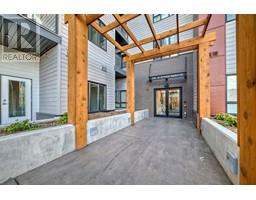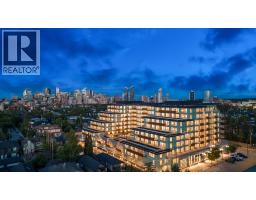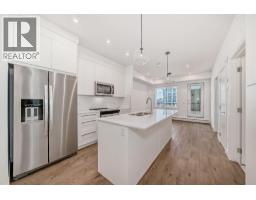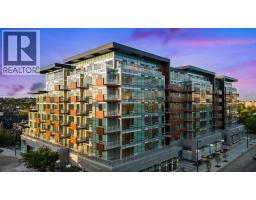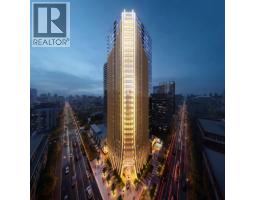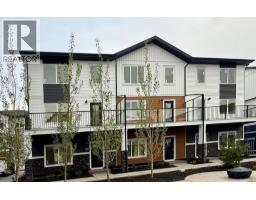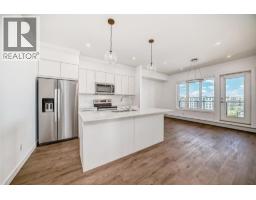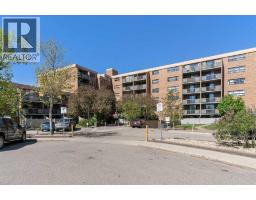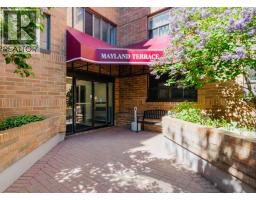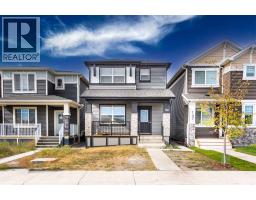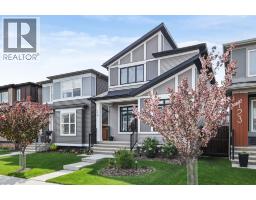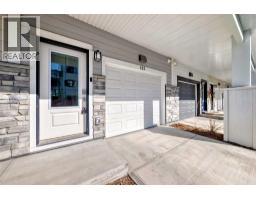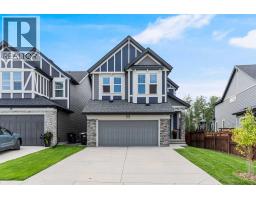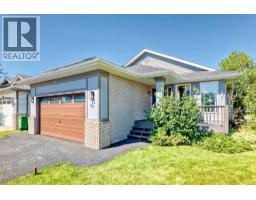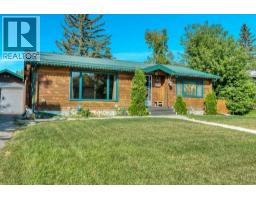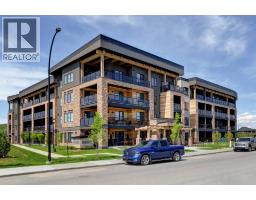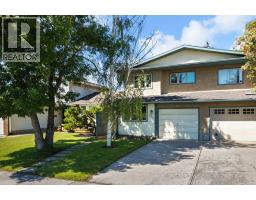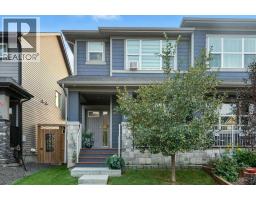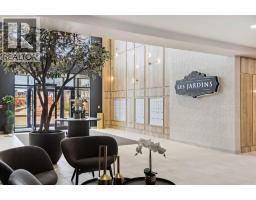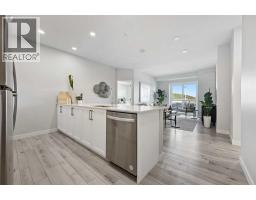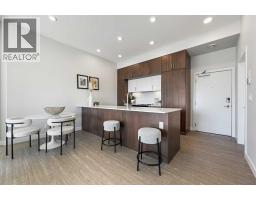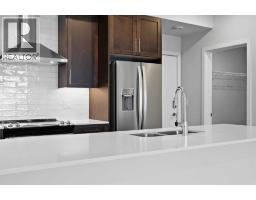552 Lewisburg Place NE Lewisburg, Calgary, Alberta, CA
Address: 552 Lewisburg Place NE, Calgary, Alberta
Summary Report Property
- MKT IDA2256381
- Building TypeHouse
- Property TypeSingle Family
- StatusBuy
- Added1 weeks ago
- Bedrooms3
- Bathrooms3
- Area1620 sq. ft.
- DirectionNo Data
- Added On10 Oct 2025
Property Overview
This beautifully designed home by TRUMAN pairs contemporary architecture with refined finishes and meticulous attention to detail, offering a rare opportunity to own in Lewisburg—one of Calgary’s newest and most thoughtfully planned communities.With three spacious bedrooms and a bright, open-concept floor plan, this home is crafted for modern living without compromise. At the rear of the home, the chef-inspired kitchen is as functional as it is stylish—featuring full-height cabinetry with soft-close doors and drawers, elegant quartz countertops, a premium stainless steel appliance package, and a generous pantry to keep everything organized.The main floor impresses with soaring 9' ceilings and durable luxury vinyl plank flooring, creating a seamless flow between the living and dining areas—perfect for both everyday living and entertaining.Upstairs, the primary suite offers a private retreat with a walk-in closet and a sleek 3-piece ensuite. Two additional bedrooms provide versatile space for children, guests, or a home office, while a 4-piece main bath and convenient upper-level laundry with included washer and dryer make daily life effortless.The unfinished basement with a separate side entrance is a rare and valuable feature, offering endless potential.Life in Lewisburg means enjoying a community that blends tranquility with connectivity. Surrounded by parks, pathways, and green spaces, it invites an active, outdoor lifestyle while keeping you close to major routes, shopping, and city amenities. *Photo gallery of similar home* (id:51532)
Tags
| Property Summary |
|---|
| Building |
|---|
| Land |
|---|
| Level | Rooms | Dimensions |
|---|---|---|
| Second level | Bonus Room | 14.75 Ft x 8.67 Ft |
| Primary Bedroom | 13.25 Ft x 12.92 Ft | |
| 3pc Bathroom | .00 Ft x .00 Ft | |
| Bedroom | 8.75 Ft x 9.33 Ft | |
| Bedroom | 12.08 Ft x 9.25 Ft | |
| 4pc Bathroom | .00 Ft x .00 Ft | |
| Laundry room | .00 Ft x .00 Ft | |
| Main level | Living room | 15.67 Ft x 12.92 Ft |
| Kitchen | 13.75 Ft x 12.67 Ft | |
| Dining room | 10.67 Ft x 12.58 Ft | |
| 2pc Bathroom | .00 Ft x .00 Ft |
| Features | |||||
|---|---|---|---|---|---|
| Other | Back lane | Other | |||
| Refrigerator | Dishwasher | Range | |||
| Microwave Range Hood Combo | Washer & Dryer | None | |||























