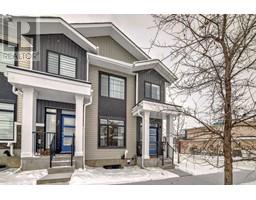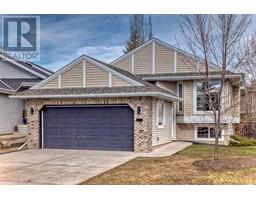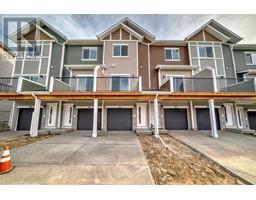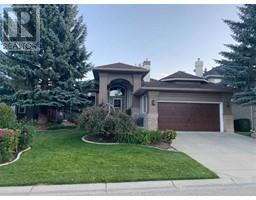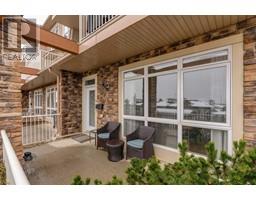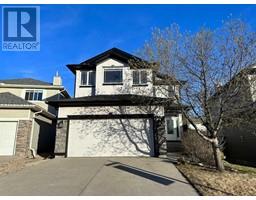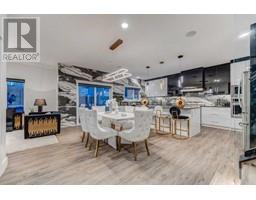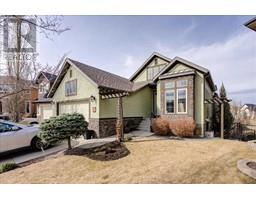5615 Thorndale Place NW Thorncliffe, Calgary, Alberta, CA
Address: 5615 Thorndale Place NW, Calgary, Alberta
Summary Report Property
- MKT IDA2119305
- Building TypeHouse
- Property TypeSingle Family
- StatusBuy
- Added1 days ago
- Bedrooms5
- Bathrooms2
- Area1012 sq. ft.
- DirectionNo Data
- Added On07 May 2024
Property Overview
Fantastic opportunity for investors and developers! This well-located lot in one of Calgary's thriving neighborhoods, opposite a spacious green area, is perfect for those looking to seize a prime piece of real estate. Ideal for holding or building a substantial property in the future, this 3+2 = 5 bedroom detached house in Calgary NW is attractively priced. Its proximity to downtown and Nose Hill Park adds to its allure, and with RC-2 zoning, the potential for redevelopment is evident.The main floor boasts 3 bedrooms, a full bath, a spacious living room with a bay window, and a kitchen with a dining area. The finished basement includes an illegal suite with a living room, full kitchen, and 2 bedrooms with a 3-piece bathroom. A large fenced backyard with a carport and mature trees completes the package. Within walking distance to Thorncliffe School (TLC program), Corpus Christie Elementary School, Safeway, and parks, this property is positioned in the up-and-coming Thorncliffe area.Currently, the upstairs tenant pays $2000 plus 60% utilities with a lease until Dec 31, 2024. The basement tenants moved out and is now vacant. Don't miss out on this perfect property with both immediate rental income and future development potential in a sought-after neighborhood. (id:51532)
Tags
| Property Summary |
|---|
| Building |
|---|
| Land |
|---|
| Level | Rooms | Dimensions |
|---|---|---|
| Basement | 3pc Bathroom | .00 M x .00 M |
| Bedroom | 2.69 M x 3.10 M | |
| Bedroom | 2.69 M x 3.10 M | |
| Kitchen | 2.74 M x 2.13 M | |
| Main level | Living room | 4.47 M x 3.73 M |
| Kitchen | 3.66 M x 3.10 M | |
| Dining room | 3.10 M x 2.44 M | |
| Primary Bedroom | 3.79 M x 2.80 M | |
| Bedroom | 3.41 M x 3.15 M | |
| Bedroom | 3.56 M x 2.49 M | |
| 4pc Bathroom | 2.49 M x 1.50 M |
| Features | |||||
|---|---|---|---|---|---|
| See remarks | Back lane | Carport | |||
| Other | Washer | Refrigerator | |||
| Stove | Dryer | Hood Fan | |||
| Separate entrance | Suite | None | |||




























