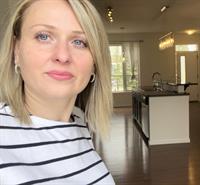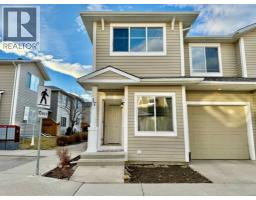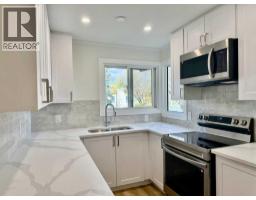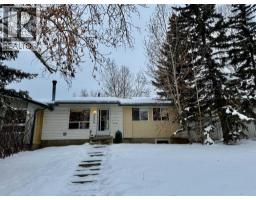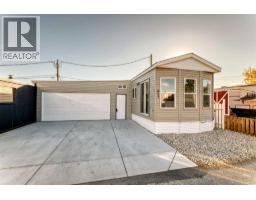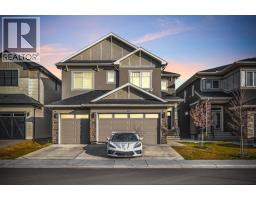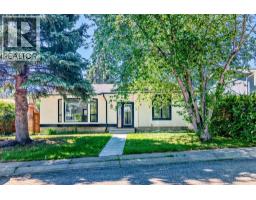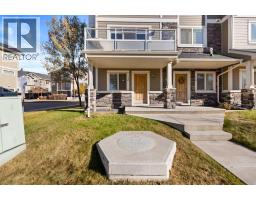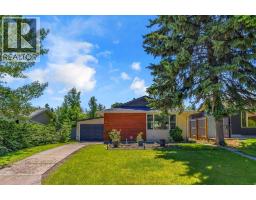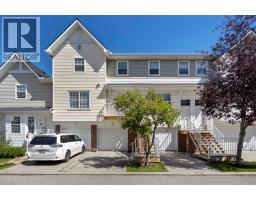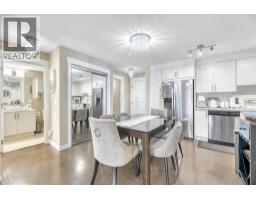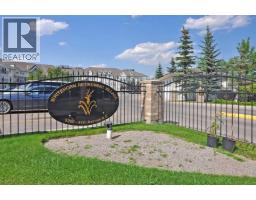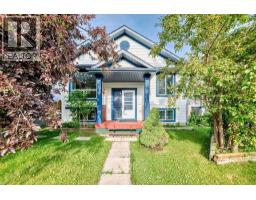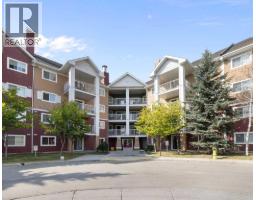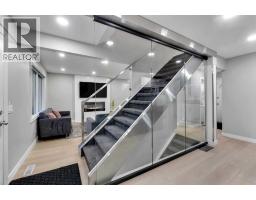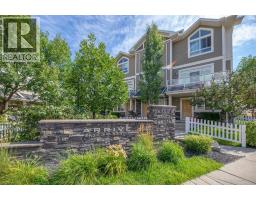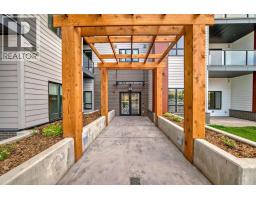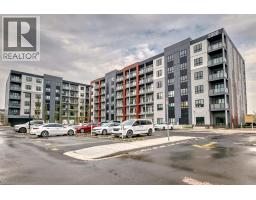57 Everwillow Boulevard SW Evergreen, Calgary, Alberta, CA
Address: 57 Everwillow Boulevard SW, Calgary, Alberta
Summary Report Property
- MKT IDA2255389
- Building TypeHouse
- Property TypeSingle Family
- StatusBuy
- Added12 weeks ago
- Bedrooms4
- Bathrooms4
- Area1758 sq. ft.
- DirectionNo Data
- Added On09 Sep 2025
Property Overview
This 4-bedroom home with a double attached garage providing ample parking space. Step inside and discover the main floor, where functionality meets elegance. The well-appointed kitchen boasts sleek stainless steel appliances and a spacious pantry, making meal preparation a joy. The adjacent living room, featuring a cozy gas fireplace, is the ideal space for relaxation and entertaining guests. On the main level, you'll also find the convenience of a laundry room and a 2-piece bath, providing ease and accessibility for daily chores. Moving upstairs, the second floor unveils a master bedroom with a 4-piece ensuite, ensuring a private oasis for relaxation. Two additional bedrooms and a bonus room offer versatile spaces for family members to personalize and enjoy. Venture downstairs to find a fully finished basement with a 3-piece bath, an additional bedroom, and a family room that opens up a world of possibilities for recreation and entertainment. This layout provides flexibility for various living arrangements, accommodating your family's unique needs. Step outside to discover a large backyard bathed in sunlight, creating the perfect setting for outdoor activities and gatherings. The spacious deck adds an extra touch of luxury, providing a delightful spot to unwind and enjoy the fresh air. Located in the desirable community of Evergreen, this home offers the perfect blend of tranquility and convenience. This house has upgrades - new deck, light fixtures and fresh paint - 2025, newer washed and dryer, water tank - 2024. Don't miss the opportunity to make this house your home—schedule a viewing today and experience the lifestyle that awaits you! (id:51532)
Tags
| Property Summary |
|---|
| Building |
|---|
| Land |
|---|
| Level | Rooms | Dimensions |
|---|---|---|
| Basement | 3pc Bathroom | 5.67 Ft x 8.08 Ft |
| Bedroom | 9.08 Ft x 11.08 Ft | |
| Great room | 14.42 Ft x 19.33 Ft | |
| Main level | Living room | 13.83 Ft x 16.08 Ft |
| Dining room | 12.92 Ft x 9.83 Ft | |
| Laundry room | 6.00 Ft x 8.58 Ft | |
| 2pc Bathroom | 4.92 Ft x 4.92 Ft | |
| Upper Level | Primary Bedroom | 13.92 Ft x 12.00 Ft |
| Bedroom | 11.33 Ft x 9.08 Ft | |
| Bedroom | 9.92 Ft x 10.42 Ft | |
| Family room | 18.67 Ft x 14.50 Ft | |
| 4pc Bathroom | 10.67 Ft x 9.67 Ft | |
| 4pc Bathroom | 5.67 Ft x 7.67 Ft |
| Features | |||||
|---|---|---|---|---|---|
| No Animal Home | No Smoking Home | Parking | |||
| Attached Garage(2) | Washer | Refrigerator | |||
| Range - Electric | Dishwasher | Dryer | |||
| Microwave Range Hood Combo | None | ||||



















































