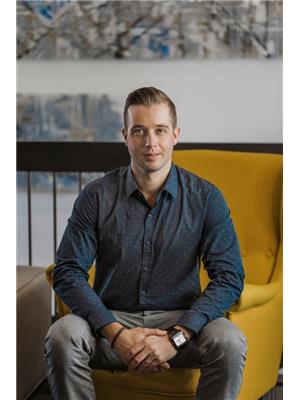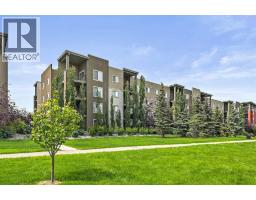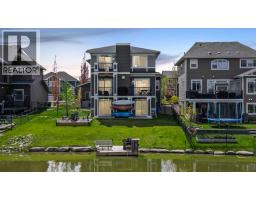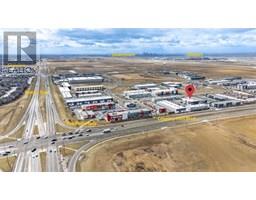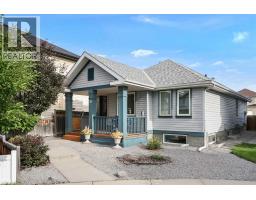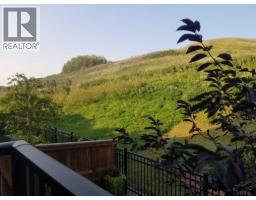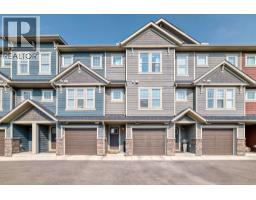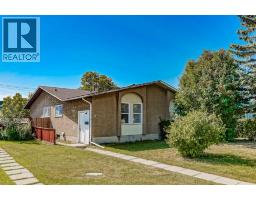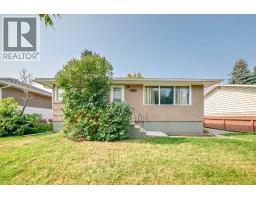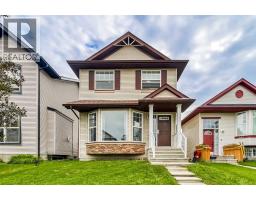5704 18 Avenue NE Pineridge, Calgary, Alberta, CA
Address: 5704 18 Avenue NE, Calgary, Alberta
Summary Report Property
- MKT IDA2254086
- Building TypeHouse
- Property TypeSingle Family
- StatusBuy
- Added7 days ago
- Bedrooms4
- Bathrooms3
- Area1064 sq. ft.
- DirectionNo Data
- Added On09 Sep 2025
Property Overview
Welcome to this freshly RENOVATED 4 Bed/ 3 Full Bath Bungalow rocking 1947 sq ft of total developed living space on a large 6300+ sq ft CORNER LOT with an OVERSIZED DOUBLE GARAGE and located on an excellent street with a huge backyard in the heart of Pineridge near schools, parks, public transit and just down the road from restaurants and shopping. THE MAJOR TICKET ITEMS ON THIS HOME HAVE BEEN UPGRADED with a high efficiency furnace, new kitchen appliances, roof (2020), vinyl windows, new blinds, new flooring throughout and the home has been freshly painted. The main level greets you with a large living room with a wood burning fireplace that flows seamlessly into the dining room and kitchen and down the hall you'll find three good sized bedrooms and 2 full bathrooms. The primary bedroom is large enough to easily fit a king sized bed and the 3 piece ensuite bathroom has recently had a face lift, including newly installed shower glass. The 4 piece upstairs full bathroom is conveniently located across from the 2nd and 3rd bedrooms. Step outside to the large deck (new top deck boards) to enjoy the sprawling backyard - it's incredibly hard to find a lot like this! The developed basement with brand new carpet and fresh paint features another full bathroom, the 4th bedroom with a large closet, laundry/utility room and an open concept family room with a great layout that is perfect as an exercise space, an office, entertaining, movie nights or hobbies. It's refreshing to see a bungalow in such pristine condition with an oversized garage and with such a large corner lot at this price point! (id:51532)
Tags
| Property Summary |
|---|
| Building |
|---|
| Land |
|---|
| Level | Rooms | Dimensions |
|---|---|---|
| Basement | Family room | 22.83 Ft x 14.67 Ft |
| Bedroom | 11.92 Ft x 8.75 Ft | |
| Other | 16.67 Ft x 13.92 Ft | |
| 3pc Bathroom | 10.83 Ft x 5.25 Ft | |
| Laundry room | 14.92 Ft x 8.83 Ft | |
| Main level | Living room | 15.25 Ft x 12.25 Ft |
| Kitchen | 9.50 Ft x 9.42 Ft | |
| Dining room | 9.83 Ft x 7.08 Ft | |
| Breakfast | 9.50 Ft x 7.50 Ft | |
| Primary Bedroom | 11.92 Ft x 10.83 Ft | |
| 3pc Bathroom | 7.83 Ft x 4.33 Ft | |
| Bedroom | 9.17 Ft x 9.17 Ft | |
| Bedroom | 11.58 Ft x 8.25 Ft | |
| Foyer | 12.00 Ft x 3.67 Ft | |
| 4pc Bathroom | 7.67 Ft x 4.92 Ft |
| Features | |||||
|---|---|---|---|---|---|
| See remarks | Back lane | No Animal Home | |||
| No Smoking Home | Attached Garage(2) | Oversize | |||
| Washer | Refrigerator | Dishwasher | |||
| Stove | Dryer | Microwave | |||
| Garburator | Hood Fan | Window Coverings | |||
| Garage door opener | None | ||||













































