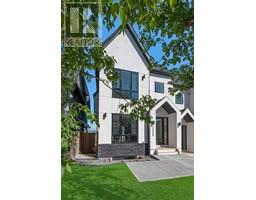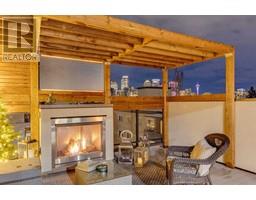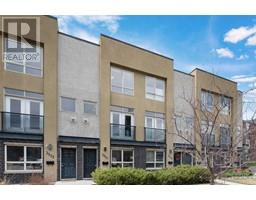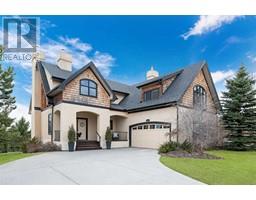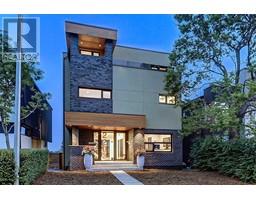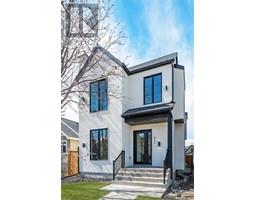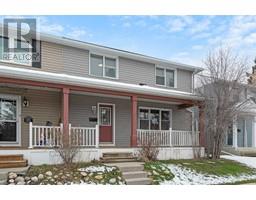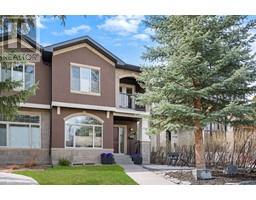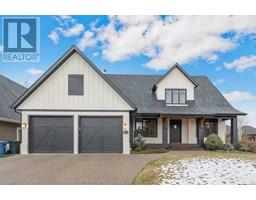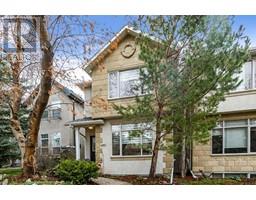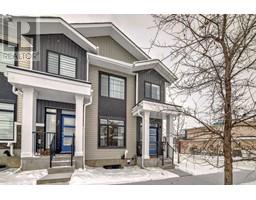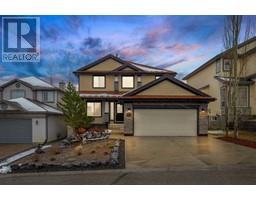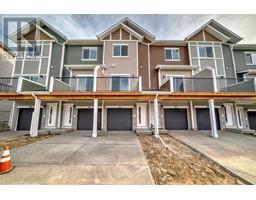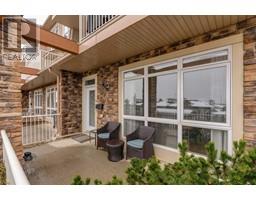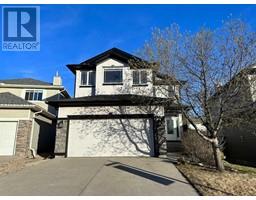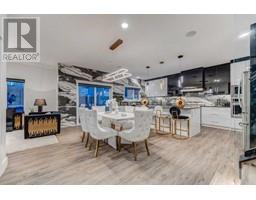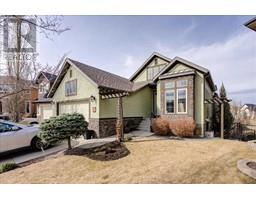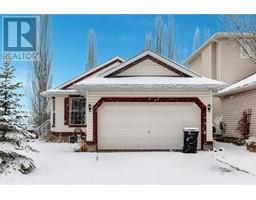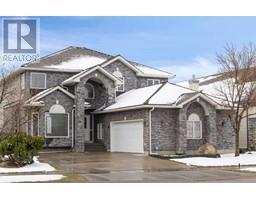578 Riverfront SE Downtown East Village, Calgary, Alberta, CA
Address: 578 Riverfront SE, Calgary, Alberta
Summary Report Property
- MKT IDA2105901
- Building TypeRow / Townhouse
- Property TypeSingle Family
- StatusBuy
- Added12 weeks ago
- Bedrooms2
- Bathrooms3
- Area1352 sq. ft.
- DirectionNo Data
- Added On06 Feb 2024
Property Overview
Welcome to this bright and sunny 2 storey, 2 bed, 2.5 bath townhouse-style condo in the highly desired East Village with 2 ASSIGNED PARKING STALLS. With a great modern vibe, one of the highlights of this home is its incredible location. Steps away from the extensive river pathway system, with grocery shopping, retail, dining, entertainment, and nightlife on your doorstep, ideal for those who value a walkable or bikeable lifestyle. The floorplan is highly functional and maximizes the square footage through clever additions such as a custom built-in banquette dining area and a tucked-away powder room. The kitchen features stainless steel appliances, including a gas-range and microwave hood fan. The living room boasts massive west-facing windows, overlooking the street and your fenced terrace area, with bonus access to the unit from the street. The unit can also be accessed from the interior elevator and hallway, allowing you to park in the underground parkade, and stay out of the weather. Upstairs, the primary suite features a 4 piece ensuite, a good-sized closet, and floor to ceiling windows with views of downtown and the Calgary Tower. The second bedroom also has floor to ceiling windows and those fabulous downtown views. A 3-piece bath completes the upper level. East Village is one of Calgary’s most vibrant communities, with a strong sense of belonging and inclusivity, and easy access to downtown and trendy Inglewood. (id:51532)
Tags
| Property Summary |
|---|
| Building |
|---|
| Land |
|---|
| Level | Rooms | Dimensions |
|---|---|---|
| Main level | Kitchen | 13.00 Ft x 9.00 Ft |
| Dining room | 8.67 Ft x 8.58 Ft | |
| Living room | 18.00 Ft x 8.58 Ft | |
| Foyer | 7.00 Ft x 5.67 Ft | |
| Storage | 8.33 Ft x 3.00 Ft | |
| Upper Level | Laundry room | 4.75 Ft x 3.00 Ft |
| Primary Bedroom | 12.25 Ft x 11.17 Ft | |
| Bedroom | 11.67 Ft x 10.92 Ft | |
| 2pc Bathroom | 5.17 Ft x 5.00 Ft | |
| 3pc Bathroom | 8.25 Ft x 5.00 Ft | |
| 4pc Bathroom | 8.67 Ft x 7.83 Ft |
| Features | |||||
|---|---|---|---|---|---|
| See remarks | Closet Organizers | Sauna | |||
| Parking | Underground | Washer | |||
| Refrigerator | Gas stove(s) | Dishwasher | |||
| Dryer | Microwave Range Hood Combo | Window Coverings | |||
| Central air conditioning | Exercise Centre | Party Room | |||
| Recreation Centre | Sauna | ||||















































