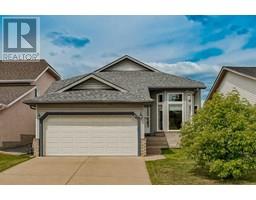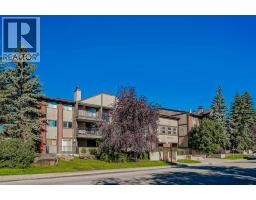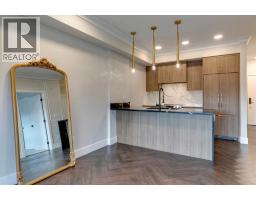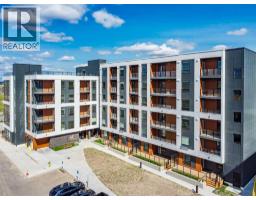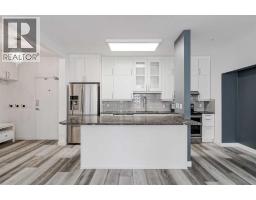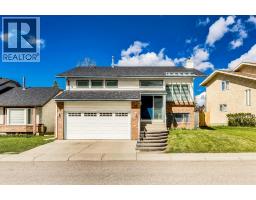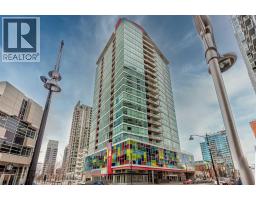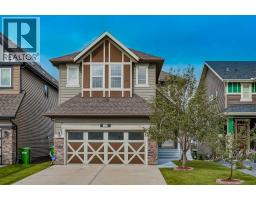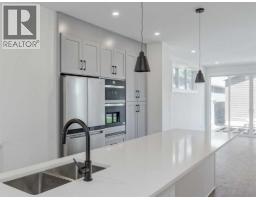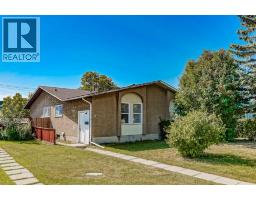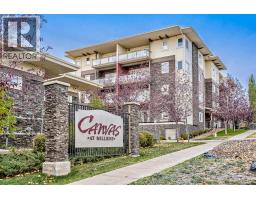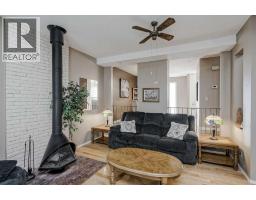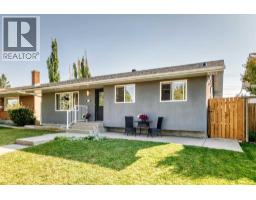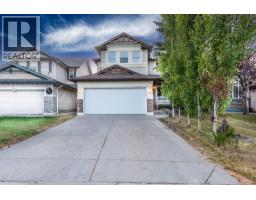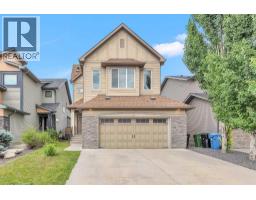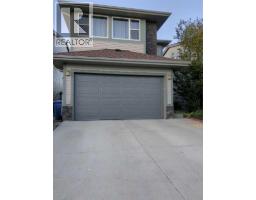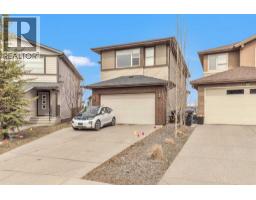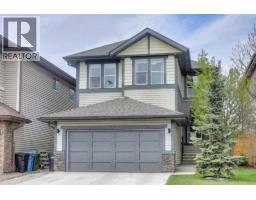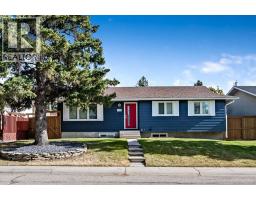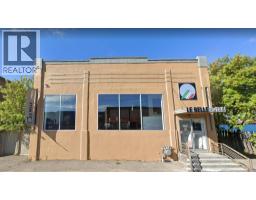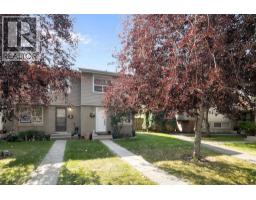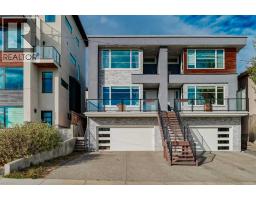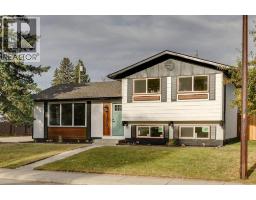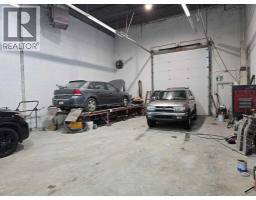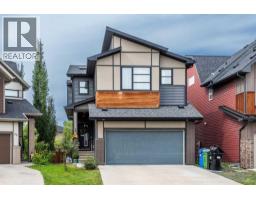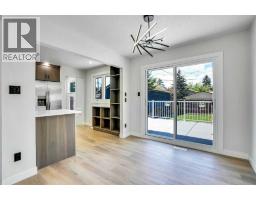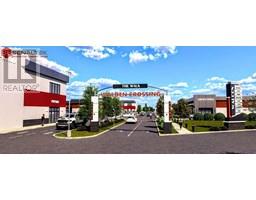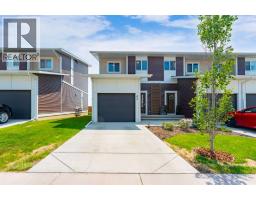598 Chaparral Drive SE Chaparral, Calgary, Alberta, CA
Address: 598 Chaparral Drive SE, Calgary, Alberta
Summary Report Property
- MKT IDA2260724
- Building TypeHouse
- Property TypeSingle Family
- StatusBuy
- Added1 weeks ago
- Bedrooms5
- Bathrooms4
- Area2237 sq. ft.
- DirectionNo Data
- Added On02 Oct 2025
Property Overview
Welcome to Chaparral, a vibrant lake community offering year-round recreation and top-rated schools! This spacious Cedarglen-built 2-storey home features over 3,000 sq. ft. of thoughtfully designed living space with 5 bedrooms and 3.5 baths. Enjoy brand new hardwood floors on the main level, a warm great room with a gas fireplace and custom built-ins, and a functional kitchen with maple cabinetry, large island, and walk-in pantry. A flexible front room with French doors makes the perfect office or dining space. Upstairs, find a bright bonus room with vaulted ceilings and a charming window bench, plus three generous bedrooms including a king-sized primary suite with walk-in closet and a sun-filled ensuite with a large skylight. The fully finished basement adds two bedrooms, a full bath, and plenty of storage. Recent updates include a newer roof and brand-new hot water tank. Designed with timeless functionality and ready for your personal touch, this well-built home features a sunny southwest yard with underground sprinklers, offering incredible value in one of Calgary’s most desirable lake communities. (id:51532)
Tags
| Property Summary |
|---|
| Building |
|---|
| Land |
|---|
| Level | Rooms | Dimensions |
|---|---|---|
| Basement | Family room | 13.42 Ft x 15.67 Ft |
| Bedroom | 11.75 Ft x 15.25 Ft | |
| Bedroom | 10.33 Ft x 12.42 Ft | |
| Storage | 2.92 Ft x 9.58 Ft | |
| 4pc Bathroom | 5.00 Ft x 8.50 Ft | |
| Main level | Other | 5.42 Ft x 7.25 Ft |
| Den | 10.83 Ft x 12.42 Ft | |
| Living room | 13.58 Ft x 13.92 Ft | |
| Kitchen | 9.92 Ft x 13.75 Ft | |
| Dining room | 10.08 Ft x 12.92 Ft | |
| Laundry room | 5.08 Ft x 8.33 Ft | |
| 2pc Bathroom | 4.92 Ft x 5.00 Ft | |
| Upper Level | Bonus Room | 14.50 Ft x 18.92 Ft |
| Primary Bedroom | 14.08 Ft x 14.92 Ft | |
| Bedroom | 9.42 Ft x 11.33 Ft | |
| Bedroom | 8.67 Ft x 11.50 Ft | |
| 4pc Bathroom | 4.92 Ft x 7.92 Ft | |
| 4pc Bathroom | 10.25 Ft x 11.58 Ft |
| Features | |||||
|---|---|---|---|---|---|
| French door | Parking | Attached Garage(2) | |||
| Refrigerator | Water softener | Dishwasher | |||
| Stove | Garburator | Hood Fan | |||
| Window Coverings | None | Clubhouse | |||
| Recreation Centre | |||||



















































