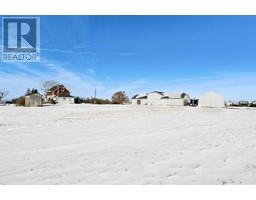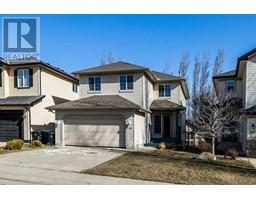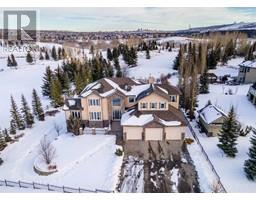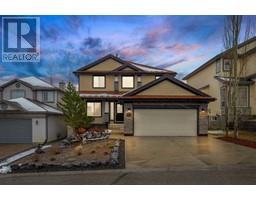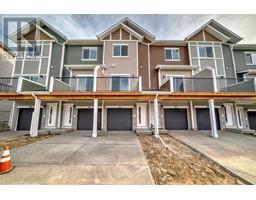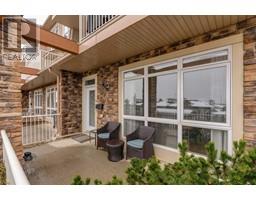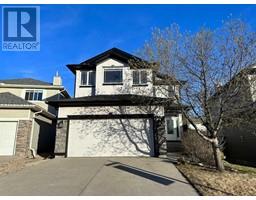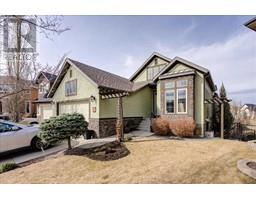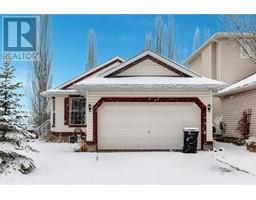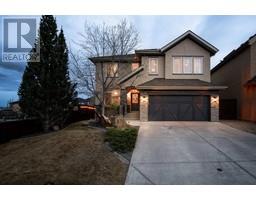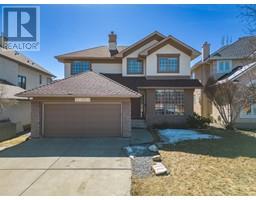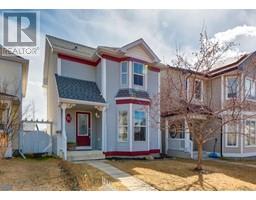6, 2031 34 Avenue SW Altadore, Calgary, Alberta, CA
Address: 6, 2031 34 Avenue SW, Calgary, Alberta
Summary Report Property
- MKT IDA2105013
- Building TypeApartment
- Property TypeSingle Family
- StatusBuy
- Added12 weeks ago
- Bedrooms1
- Bathrooms2
- Area549 sq. ft.
- DirectionNo Data
- Added On07 Feb 2024
Property Overview
OPEN HOUSE SAT, FEB 10, 10:00AM-1:00PM | Welcome to this fabulous condo, a contemporary urban retreat in the heart of Marda Loop. With a private entrance on the main level, this two-story gem offers a unique and inviting living experience.Upon entering, you are greeted by a bright and open floor plan, where the main living space is thoughtfully situated on the second floor. The heart of the home is the spacious kitchen featuring a convenient island, perfect for culinary enthusiasts and entertainers alike. This culinary haven seamlessly flows into the adjacent living room and dining area, creating a cohesive and inviting atmosphere.Step through the sliding glass doors onto your south-facing balcony, where natural light floods the space, providing a warm and welcoming ambiance. Enjoy your morning coffee or unwind with a glass of wine.Discover an additional bonus on the lower level – a versatile and spacious rec room, offering endless possibilities for entertainment, relaxation, or even a home office. This thoughtful addition enhances the overall livability of the condo, providing a space that can adapt to your lifestyle needs.This thoughtfully designed condo boasts one bedroom discreetly nestled below grade, ensuring a tranquil and private retreat. Two bathrooms provide convenience, with modern fixtures and finishes that elevate the overall aesthetic.For added convenience, this unit includes in-suite laundry, offering practicality without sacrificing style. The contemporary design make this condo a standout choice for those seeking an urban lifestyle.With its prime location, convenient amenities, and stylish finishes, this condo is a must-see for those looking to embrace modern living at its finest. Don't miss the opportunity to make this urban oasis your new home – schedule your viewing today! (id:51532)
Tags
| Property Summary |
|---|
| Building |
|---|
| Land |
|---|
| Level | Rooms | Dimensions |
|---|---|---|
| Second level | Kitchen | 5.79 M x 2.26 M |
| Living room/Dining room | 6.83 M x 3.12 M | |
| 4pc Bathroom | Measurements not available | |
| Lower level | Recreational, Games room | 3.76 M x 3.48 M |
| Laundry room | 3.12 M x 1.60 M | |
| Primary Bedroom | 3.66 M x 3.15 M | |
| 3pc Bathroom | Measurements not available |
| Features | |||||
|---|---|---|---|---|---|
| PVC window | No Animal Home | No Smoking Home | |||
| Parking | Other | Refrigerator | |||
| Dishwasher | Stove | Microwave Range Hood Combo | |||
| None | |||||






























