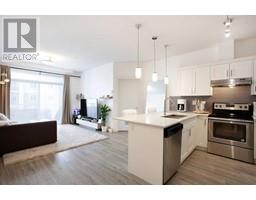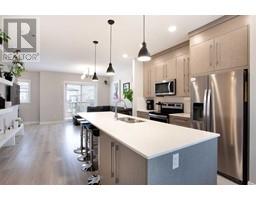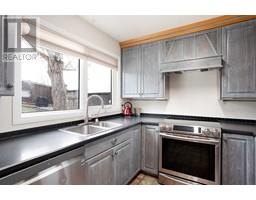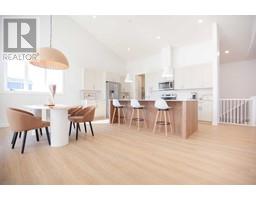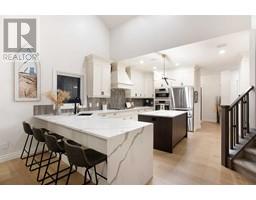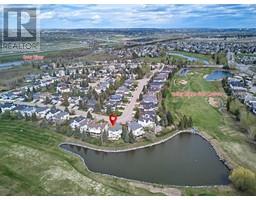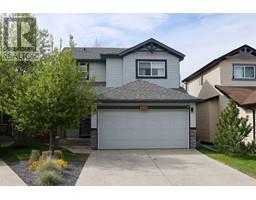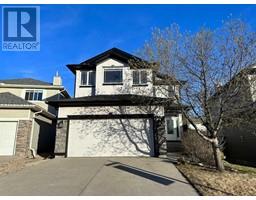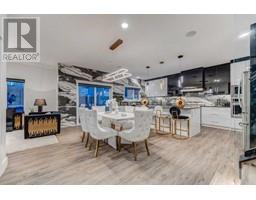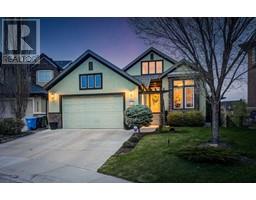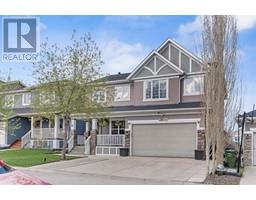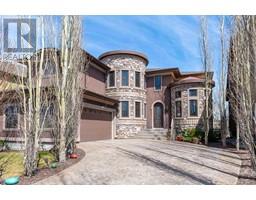6 Bridlecrest Boulevard SW Bridlewood, Calgary, Alberta, CA
Address: 6 Bridlecrest Boulevard SW, Calgary, Alberta
Summary Report Property
- MKT IDA2114462
- Building TypeHouse
- Property TypeSingle Family
- StatusBuy
- Added3 weeks ago
- Bedrooms3
- Bathrooms2
- Area1025 sq. ft.
- DirectionNo Data
- Added On04 May 2024
Property Overview
This well maintained 4 Level Split is in the heart of Bridlewood and features almost 1,800 square feet of living space, a finished basement and a large yard. Upon walking in, you will be greeted with soaring vaulted ceilings and a wide open living area. The kitchen has a good-sized island, corner pantry, ample counter space, and is located conveniently across from the spacious dining room. The oversized, West facing living room windows allow light to pour into the home throughout the day. The large primary bedroom features a walk through closet which leads into the upgraded 4 piece hallway bathroom. The upper level also has an additional bedroom and a bonus loft space that could be converted into another bedroom. The lower level has a secondary entrance which is ideal if you were to rezone and suite. The large rec room features a wet bar, 4 piece bathroom, and a corner fireplace. The basement has been fully finished with a bedroom and storage area, perfect for a growing family or income generator in the future. The backyard is a great space for entertaining guests this summer. Out back you will find a large gravel parking pad that can easily accommodate two large vehicles or a future home for a double garage. Siding and roof repairs were completed in 2022 and the HWT was updated. (id:51532)
Tags
| Property Summary |
|---|
| Building |
|---|
| Land |
|---|
| Level | Rooms | Dimensions |
|---|---|---|
| Basement | Living room | 19.92 Ft x 14.92 Ft |
| Den | 11.75 Ft x 7.67 Ft | |
| Bedroom | 11.83 Ft x 10.08 Ft | |
| 4pc Bathroom | Measurements not available | |
| Main level | Kitchen | 13.42 Ft x 9.33 Ft |
| Dining room | 11.67 Ft x 10.08 Ft | |
| Living room | 13.00 Ft x 11.75 Ft | |
| Other | 9.17 Ft x 8.67 Ft | |
| Primary Bedroom | 11.67 Ft x 11.00 Ft | |
| Bedroom | 9.00 Ft x 8.00 Ft | |
| Other | 4.58 Ft x 4.33 Ft | |
| 3pc Bathroom | Measurements not available |
| Features | |||||
|---|---|---|---|---|---|
| See remarks | Back lane | Other | |||
| Refrigerator | Dishwasher | Stove | |||
| Washer & Dryer | Central air conditioning | ||||



































