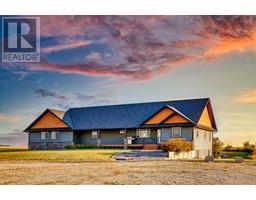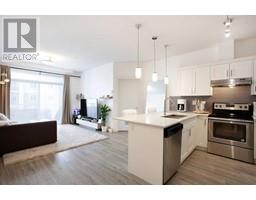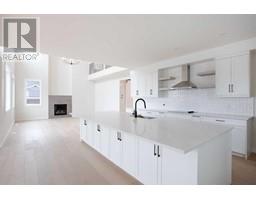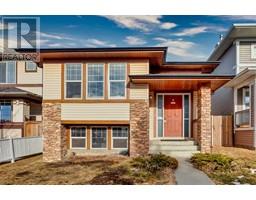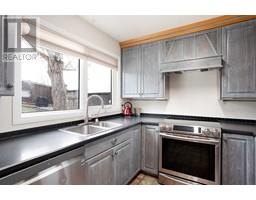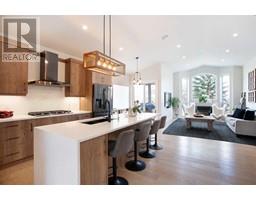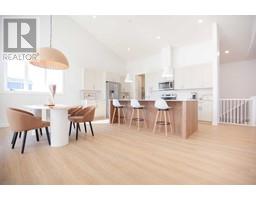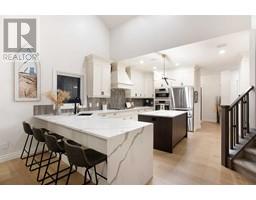118, 30 Cornerstone Manor NE Cornerstone, Calgary, Alberta, CA
Address: 118, 30 Cornerstone Manor NE, Calgary, Alberta
Summary Report Property
- MKT IDA2121352
- Building TypeRow / Townhouse
- Property TypeSingle Family
- StatusBuy
- Added2 weeks ago
- Bedrooms2
- Bathrooms3
- Area1545 sq. ft.
- DirectionNo Data
- Added On04 May 2024
Property Overview
Step into the lap of luxury and convenience with this remarkable abode, where not one, but two lavish primary bedrooms await upstairs, each accompanied by its own ensuite bathroom. It's the perfect setup for families (or buddies!) craving a bit more privacy while still sharing a roof.As you step inside, you're greeted by a versatile flex room, just waiting for your personal touch. And fear not about parking space—this place comes with a double-wide garage, ensuring plenty of room for your wheels without the hassle of a tandem setup. Yep, no need to play garage Tetris here!This meticulously maintained home has all the bells and whistles, including a gas hookup for your BBQ on the Duradeck deck, making outdoor entertaining a breeze. Inside, the kitchen and living room boast lofty 9-foot ceilings, setting the stage for cozy get-togethers and laid-back lounging.When it's time to unwind, head upstairs to the dual master bedrooms and revel in the luxury of upstairs laundry—talk about convenience! Tucked away in the lively community of Cornerstone, you'll discover a plethora of amenities right at your doorstep, from parks and pathways to shopping and dining. And let's not forget about the diverse culinary scene nearby, offering a tantalizing array of flavors to explore, with a nod to Calgary's vibrant multicultural tapestry.Ready to experience the epitome of townhome living? Schedule a viewing today and make this exceptional residence your own! (id:51532)
Tags
| Property Summary |
|---|
| Building |
|---|
| Land |
|---|
| Level | Rooms | Dimensions |
|---|---|---|
| Lower level | Den | 10.25 Ft x 7.92 Ft |
| Main level | Kitchen | 12.17 Ft x 10.83 Ft |
| Dining room | 12.17 Ft x 8.92 Ft | |
| Living room | 14.42 Ft x 13.00 Ft | |
| Other | 10.33 Ft x 6.33 Ft | |
| 2pc Bathroom | Measurements not available | |
| Upper Level | Laundry room | 4.42 Ft x 2.92 Ft |
| Bedroom | 12.00 Ft x 11.42 Ft | |
| Bedroom | 12.17 Ft x 11.08 Ft | |
| Other | 8.67 Ft x 3.83 Ft | |
| Other | 7.58 Ft x 5.33 Ft | |
| 4pc Bathroom | Measurements not available | |
| 4pc Bathroom | Measurements not available |
| Features | |||||
|---|---|---|---|---|---|
| See remarks | Parking | Attached Garage(2) | |||
| Washer | Refrigerator | Dishwasher | |||
| Stove | Dryer | Microwave Range Hood Combo | |||
| Window Coverings | Garage door opener | None | |||





















