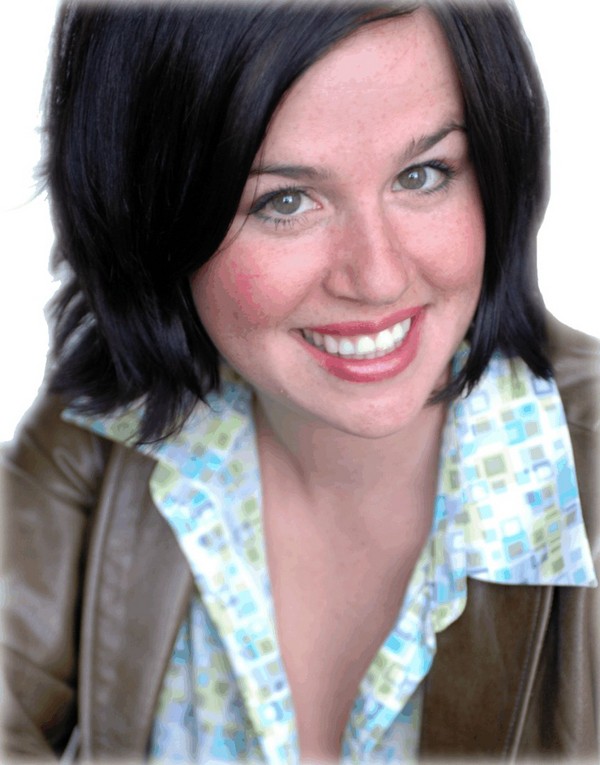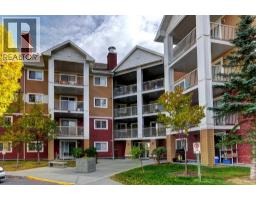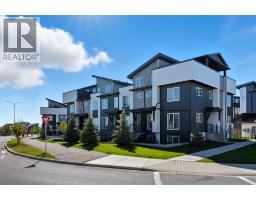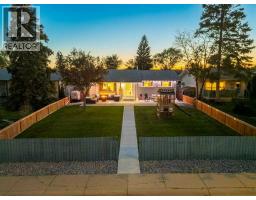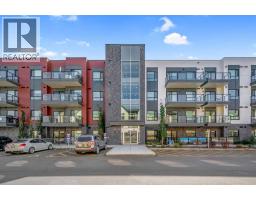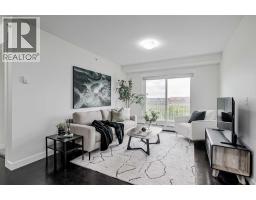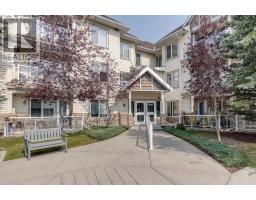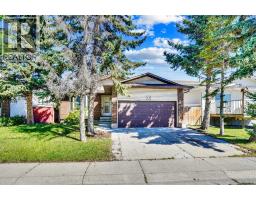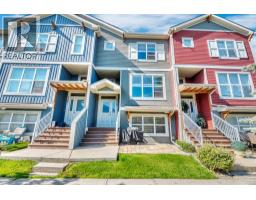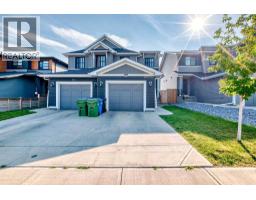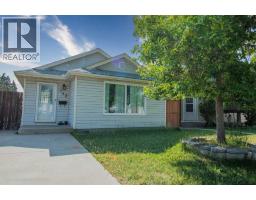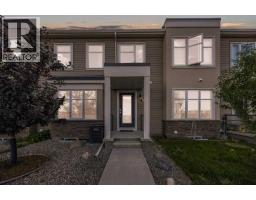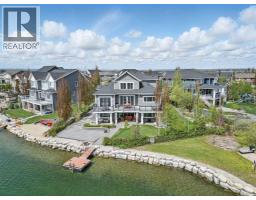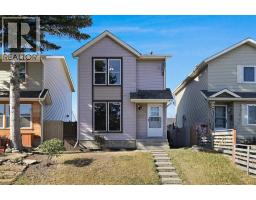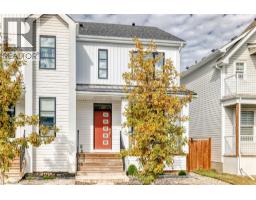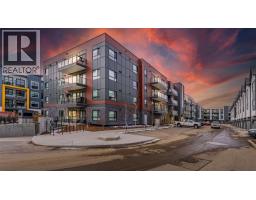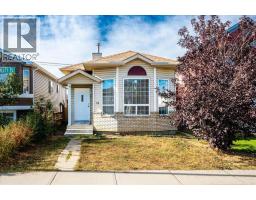60 Rundlelawn Place NE Rundle, Calgary, Alberta, CA
Address: 60 Rundlelawn Place NE, Calgary, Alberta
Summary Report Property
- MKT IDA2266689
- Building TypeHouse
- Property TypeSingle Family
- StatusBuy
- Added3 days ago
- Bedrooms5
- Bathrooms4
- Area1643 sq. ft.
- DirectionNo Data
- Added On03 Nov 2025
Property Overview
OPEN HOUSE SUNDAY NOV 2 ---2-4pm. Welcome to this original owner rare 2 storey home in Rundle. This is the best location in the neighbourhood placed on a quiet cul de sac and a few minutes walk to the train and the hospital. The 5 bedroom and 4 bathroom is well laid out and complete with a double car heated garage with 220V. The main floor of this home features cherry hardwood floors and a wood burning fireplace in the spacious living room. The kitchen looks onto the back yard and has an intimate family table area whereas the large formal dining room is ready for guests and fun holiday gatherings. The powder room is placed discreetly in the hall. Upstairs features 3 very sizeable bedrooms. The main bath is plentiful and the master bedroom is complete with a 2pc ensuite. The fully finished basement has its own 3 piece bathroom with 4th bedroom. The backyard has a family friendly concrete patio and garden area with an oversized double car garage that is heated and has 220V. This ready to move in beautiful vintage home has been loved and cared for over the years and sits ready for its new owners. (id:51532)
Tags
| Property Summary |
|---|
| Building |
|---|
| Land |
|---|
| Level | Rooms | Dimensions |
|---|---|---|
| Lower level | 2pc Bathroom | 3.25 Ft x 6.58 Ft |
| 3pc Bathroom | 7.17 Ft x 10.83 Ft | |
| Recreational, Games room | 12.67 Ft x 24.75 Ft | |
| Bedroom | 10.42 Ft x 10.83 Ft | |
| Main level | Living room | 13.33 Ft x 18.25 Ft |
| Dining room | 11.00 Ft x 11.33 Ft | |
| Kitchen | 8.58 Ft x 11.33 Ft | |
| Breakfast | 9.25 Ft x 11.67 Ft | |
| Upper Level | Primary Bedroom | 11.00 Ft x 15.00 Ft |
| Bedroom | 9.42 Ft x 12.00 Ft | |
| Bedroom | 10.75 Ft x 12.00 Ft | |
| Bedroom | 10.25 Ft x 11.50 Ft | |
| 2pc Bathroom | 4.00 Ft x 4.58 Ft | |
| 4pc Bathroom | 7.00 Ft x 7.25 Ft |
| Features | |||||
|---|---|---|---|---|---|
| Back lane | Detached Garage(2) | Garage | |||
| Heated Garage | Washer | Refrigerator | |||
| Dishwasher | Stove | Dryer | |||
| Freezer | Window Coverings | Garage door opener | |||
| None | |||||



































