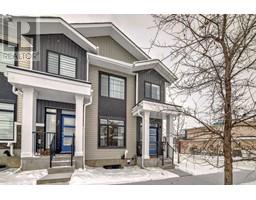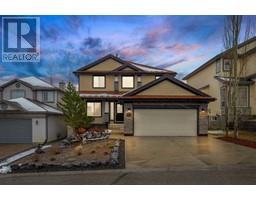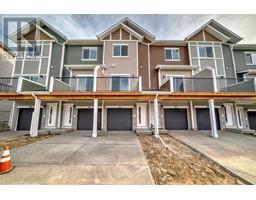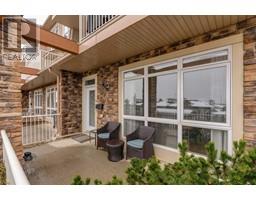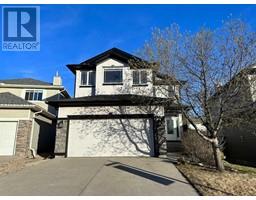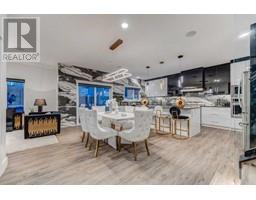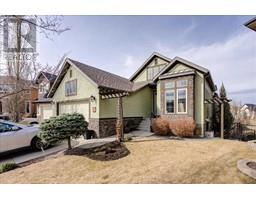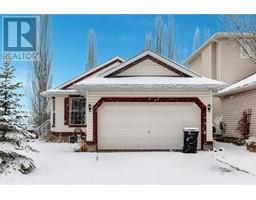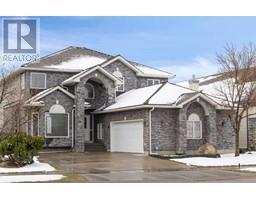603, 519 Riverfront Avenue SE Downtown East Village, Calgary, Alberta, CA
Address: 603, 519 Riverfront Avenue SE, Calgary, Alberta
Summary Report Property
- MKT IDA2105770
- Building TypeApartment
- Property TypeSingle Family
- StatusBuy
- Added12 weeks ago
- Bedrooms2
- Bathrooms2
- Area1104 sq. ft.
- DirectionNo Data
- Added On05 Feb 2024
Property Overview
Welcome to Evolution, sophisticated and spacious with panoramic views of the bow river overlooking St. James island. This two bedroom plus a den, 2 bathroom, 1,104 SqFt home has been designed with purpose and liveability in mind. The kitchen features high end finishes, stainless steel appliances, stone counters, plenty of cabinetry and open up nicely to the dining room and living room. The living room features floor to ceiling windows on two sides. The expansive 158 SF balcony is the perfect extension to the living spaceBoth bedrooms and bathrooms are tucked away privately away from the living spaces and share the amazing views and light with the floor to ceiling windows. There is in-suite laundry and a flex space which is perfect for your home office. This unit comes with an underground parking stall and additional storage space (separate from the unit). The building amenities include concierge services, underground visitor parking, 2 fitness rooms, steam and sauna rooms, elevated garden courtyard and lounge right above the eclectic mix of shops and services below. East Village is a fully realized vision of downtown and connected living with beautiful green spaces, the river and pathways, fabulous restaurants, an off leash park, community gardens and unique gathering spaces.Directions: (id:51532)
Tags
| Property Summary |
|---|
| Building |
|---|
| Land |
|---|
| Level | Rooms | Dimensions |
|---|---|---|
| Main level | 3pc Bathroom | Measurements not available |
| 5pc Bathroom | Measurements not available | |
| Living room | 4.70 M x 4.06 M | |
| Kitchen | 2.82 M x 2.52 M | |
| Dining room | 3.48 M x 3.33 M | |
| Primary Bedroom | 3.61 M x 3.58 M | |
| Bedroom | 3.66 M x 2.97 M | |
| Laundry room | .91 M x .89 M | |
| Other | 6.00 M x 2.44 M | |
| Den | 2.54 M x 1.68 M |
| Features | |||||
|---|---|---|---|---|---|
| Closet Organizers | Sauna | Parking | |||
| Underground | Washer | Refrigerator | |||
| Gas stove(s) | Dishwasher | Dryer | |||
| Microwave Range Hood Combo | Window Coverings | Central air conditioning | |||
| Exercise Centre | Recreation Centre | Sauna | |||








































