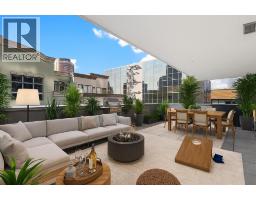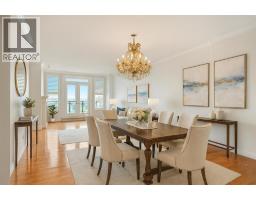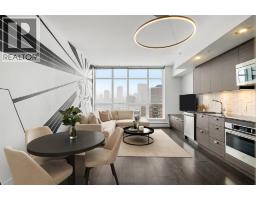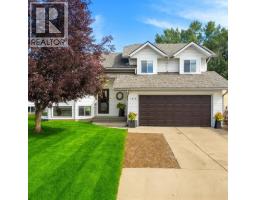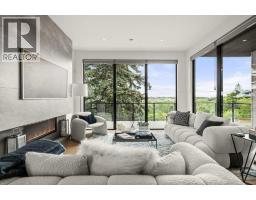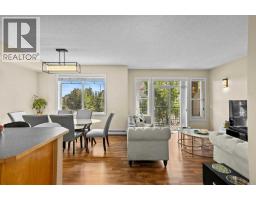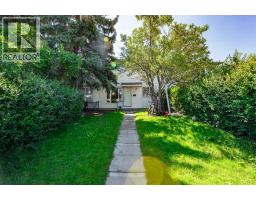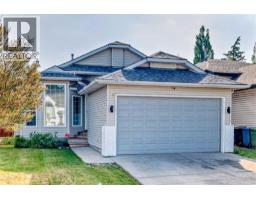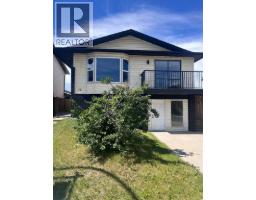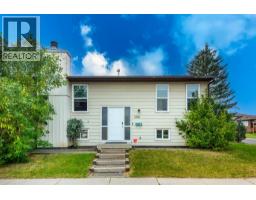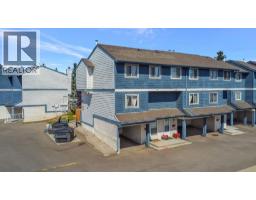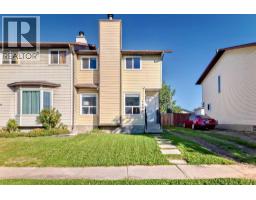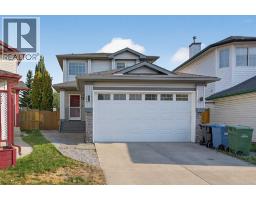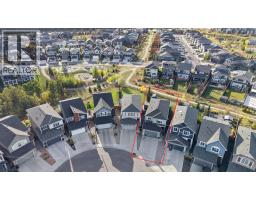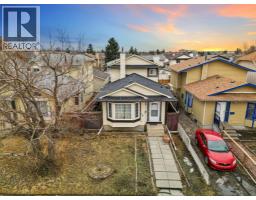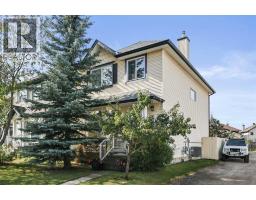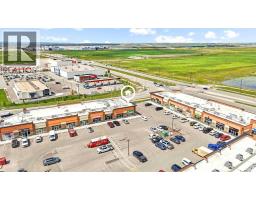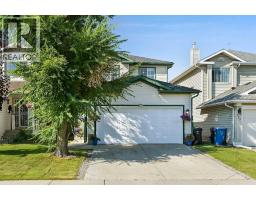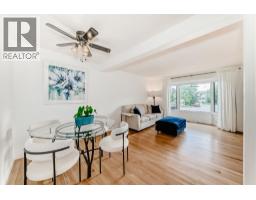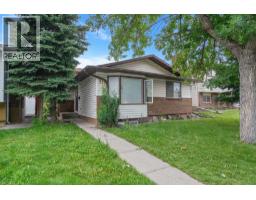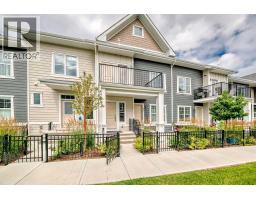610, 429 14 Street NW Hillhurst, Calgary, Alberta, CA
Address: 610, 429 14 Street NW, Calgary, Alberta
Summary Report Property
- MKT IDA2253083
- Building TypeApartment
- Property TypeSingle Family
- StatusBuy
- Added6 days ago
- Bedrooms1
- Bathrooms1
- Area610 sq. ft.
- DirectionNo Data
- Added On21 Oct 2025
Property Overview
Don't miss this highly upgraded + move-in ready west facing condo in Kensington! Perched up on the 6th floor, you will gravitate towards the open concept floor plan, big windows, natural light + brand new plush carpet installed just last week. A contemporary kitchen awaits: granite counters, tile backsplash, stainless steel appliances, breakfast bar plus new fixtures/faucet/microwave + dishwasher. Start the evening in the dining nook and then migrate over to the expansive living area with a bottle of wine. Cozy up to the fireplace while watching your favourite show, feet up and appreciating the complete privacy offered. When weekends call, step out to the patio, fire up the BBQ and enjoy the sunset views! When it's time to retreat, you will love the size of the primary bedroom [and its windows] - showcasing a sliding dual door closet along with built-in cabinets to house your entire wardrobe. Steps outside you will find a stylish bathroom with wall mount fixtures, medicine cabinet + jetted soaker tub. Rounding out the full list of perks are Hunter Douglas blackout blinds, in-suite laundry, a designated parking stall + oversized storage locker. You will certainly appreciate the onsite fitness area and bike room. Close to coffee shops, boutiques, restaurants, lounges, grocery, C-Train, SAIT while being mere minutes into the downtown office core. An opportunity meant for discerning buyers - this unit needs absolutely nothing but you! (id:51532)
Tags
| Property Summary |
|---|
| Building |
|---|
| Land |
|---|
| Level | Rooms | Dimensions |
|---|---|---|
| Main level | Living room | 13.50 Ft x 12.08 Ft |
| Kitchen | 7.58 Ft x 7.08 Ft | |
| Dining room | 11.58 Ft x 6.50 Ft | |
| Primary Bedroom | 13.33 Ft x 11.67 Ft | |
| 4pc Bathroom | .00 Ft x .00 Ft |
| Features | |||||
|---|---|---|---|---|---|
| Parking | Washer | Refrigerator | |||
| Dishwasher | Stove | Dryer | |||
| Microwave Range Hood Combo | Window Coverings | None | |||
| Exercise Centre | |||||
































