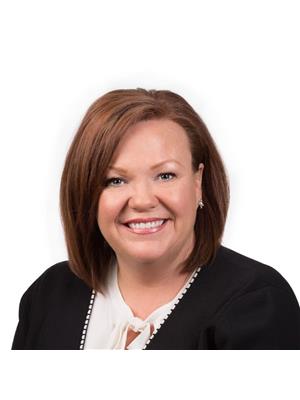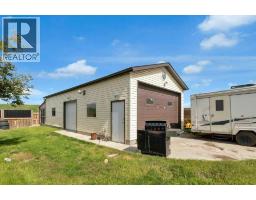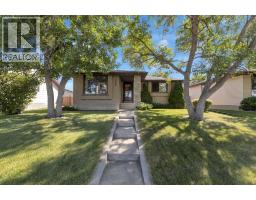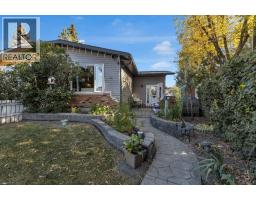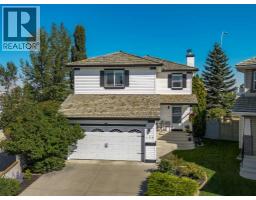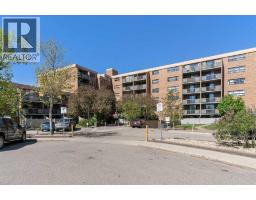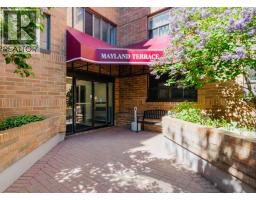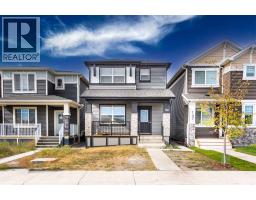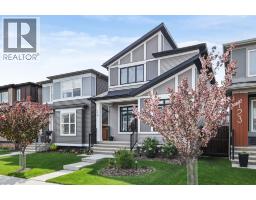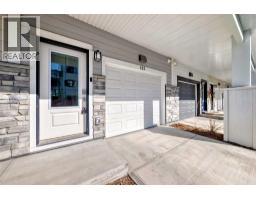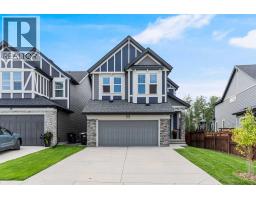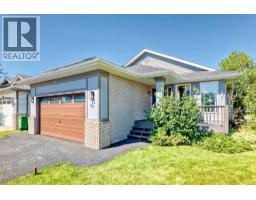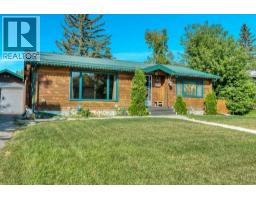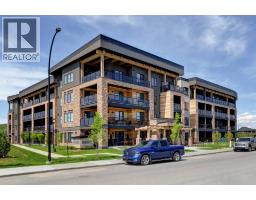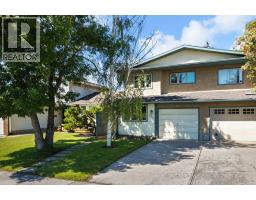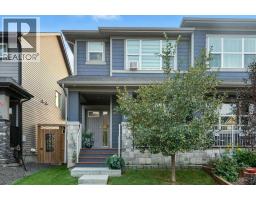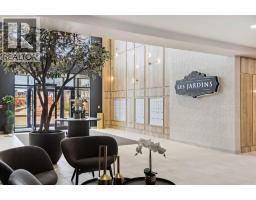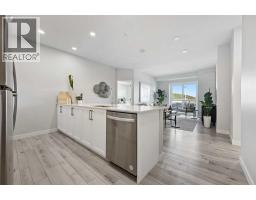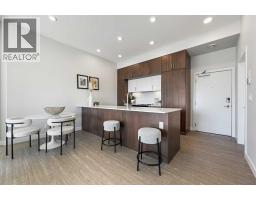6135 Bow Crescent NW Bowness, Calgary, Alberta, CA
Address: 6135 Bow Crescent NW, Calgary, Alberta
Summary Report Property
- MKT IDA2264082
- Building TypeHouse
- Property TypeSingle Family
- StatusBuy
- Added7 days ago
- Bedrooms5
- Bathrooms3
- Area1695 sq. ft.
- DirectionNo Data
- Added On13 Oct 2025
Property Overview
PEDDLE OR PADDLE DOWTOWN!!! 1700 sqft 5 bedroom 3 bath BUNGALOW with sunny South Backyard (HUGE 8000 sqft Lot)Totally upgraded with tastefully thought out floor plan and timeless finishes! All located on the iconic treelined BOW CR!! This house is perfect for families wanting to entertain older or younger children! Huge Kitchen with top of the line appliances, massive island, 2 Dishwashers, The Huge Dining area can accommodate a large table while gazing at the stars with the jaw dropping skylight, not to mention all the built-ins convenient coffee station, bar fridge and did I mention a 2nd dishwasher!?!! The beauty of having a larger bungalow is it allows for a space for everything which makes it easy to be neat and tidy! 3 bedrooms upstairs featuring a relaxing Master suite, contemporary fireplace, large bathroom and even more built-ins in the Closet area! the lower level is bright, has huge 2 bedrooms with a full bath and... The laundry Room...Bright, spacious and very inviting! This BIG BUNGALOW sits on a prime corner lot zoned RC-G If ya know ya know (the most popular type of lot for Townhomes/infills) RV parking an absolute option! (id:51532)
Tags
| Property Summary |
|---|
| Building |
|---|
| Land |
|---|
| Level | Rooms | Dimensions |
|---|---|---|
| Basement | 3pc Bathroom | .00 Ft x .00 Ft |
| Bedroom | 10.58 Ft x 14.00 Ft | |
| Lower level | Other | 15.75 Ft x 10.17 Ft |
| Bedroom | 10.58 Ft x 14.83 Ft | |
| Laundry room | 11.58 Ft x 16.58 Ft | |
| Recreational, Games room | 14.25 Ft x 27.75 Ft | |
| Furnace | 13.50 Ft x 6.67 Ft | |
| Main level | 4pc Bathroom | 8.17 Ft x 7.83 Ft |
| 4pc Bathroom | 8.58 Ft x 9.50 Ft | |
| Bedroom | 11.42 Ft x 11.42 Ft | |
| Bedroom | 9.83 Ft x 11.67 Ft | |
| Dining room | 13.25 Ft x 17.00 Ft | |
| Foyer | 12.00 Ft x 7.00 Ft | |
| Kitchen | 12.58 Ft x 14.33 Ft | |
| Living room | 18.58 Ft x 17.92 Ft | |
| Other | 6.58 Ft x 8.17 Ft | |
| Primary Bedroom | 11.50 Ft x 13.58 Ft | |
| Other | 8.50 Ft x 7.75 Ft |
| Features | |||||
|---|---|---|---|---|---|
| See remarks | Back lane | PVC window | |||
| Closet Organizers | Detached Garage(2) | Washer | |||
| Refrigerator | Cooktop - Electric | Dishwasher | |||
| Oven | Dryer | Microwave | |||
| Window Coverings | Garage door opener | None | |||
































