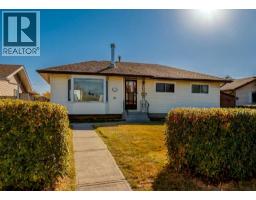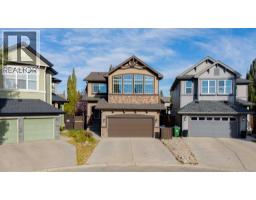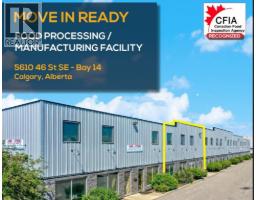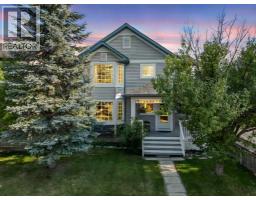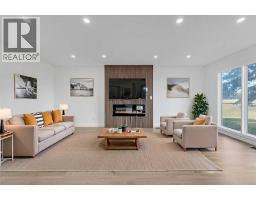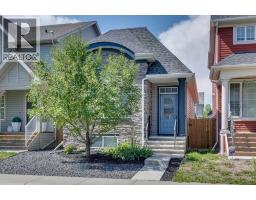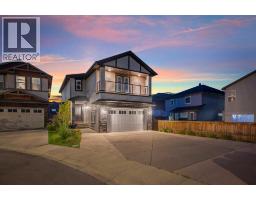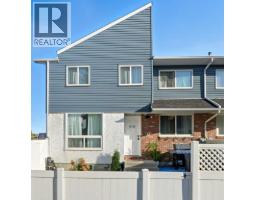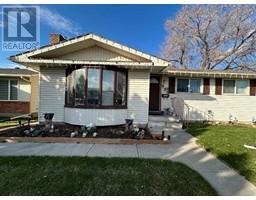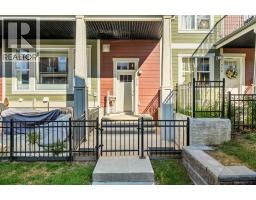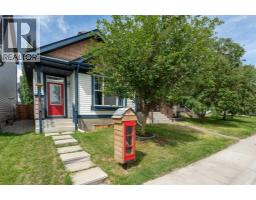641 Evanston Manor NW Evanston, Calgary, Alberta, CA
Address: 641 Evanston Manor NW, Calgary, Alberta
3 Beds3 Baths1356 sqftStatus: Buy Views : 933
Price
$489,000
Summary Report Property
- MKT IDA2247919
- Building TypeRow / Townhouse
- Property TypeSingle Family
- StatusBuy
- Added3 weeks ago
- Bedrooms3
- Bathrooms3
- Area1356 sq. ft.
- DirectionNo Data
- Added On03 Oct 2025
Property Overview
Well maintained and upgraded town home in the desirable community Evanston. End Unit. Sunny south front exposure with attached double garage. Open concept main floor layout. Huge quartz countertop island in the kitchen. Spacious living room connected with the dinning room. Three full size bedrooms all have vault ceiling. 3pcs Ensuite bathroom and 4pcs common bathroom on the second floor. Newly painted wall, upgraded lights, refrigerator, stove and central air conditioner. Convenient and quiet location, close to shopping and schools. Fast access to highway. Great starter home and don’t miss out. (id:51532)
Tags
| Property Summary |
|---|
Property Type
Single Family
Building Type
Row / Townhouse
Storeys
2
Square Footage
1356 sqft
Community Name
Evanston
Subdivision Name
Evanston
Title
Condominium/Strata
Land Size
Unknown
Built in
2015
Parking Type
Attached Garage(2)
| Building |
|---|
Bedrooms
Above Grade
3
Bathrooms
Total
3
Partial
1
Interior Features
Appliances Included
Refrigerator, Dishwasher, Stove, Microwave Range Hood Combo, Washer/Dryer Stack-Up
Flooring
Carpeted, Ceramic Tile, Laminate
Basement Type
Partial (Finished)
Building Features
Foundation Type
Poured Concrete
Style
Attached
Construction Material
Wood frame
Square Footage
1356 sqft
Total Finished Area
1356.05 sqft
Structures
Deck
Heating & Cooling
Cooling
Central air conditioning
Heating Type
Forced air
Neighbourhood Features
Community Features
Pets Allowed
Maintenance or Condo Information
Maintenance Fees
$438.86 Monthly
Maintenance Fees Include
Insurance, Parking, Property Management, Reserve Fund Contributions
Maintenance Management Company
Peka
Parking
Parking Type
Attached Garage(2)
Total Parking Spaces
4
| Land |
|---|
Lot Features
Fencing
Not fenced
Other Property Information
Zoning Description
M-X1
| Level | Rooms | Dimensions |
|---|---|---|
| Second level | Primary Bedroom | 4.27 M x 4.02 M |
| Bedroom | 3.22 M x 2.67 M | |
| Bedroom | 2.75 M x 2.50 M | |
| 3pc Bathroom | 2.88 M x 1.77 M | |
| 4pc Bathroom | 2.97 M x 1.49 M | |
| Basement | Laundry room | 2.07 M x 1.01 M |
| Main level | Living room | 4.50 M x 4.25 M |
| Kitchen | 3.94 M x 3.56 M | |
| Dining room | 3.89 M x 2.47 M | |
| 2pc Bathroom | 1.54 M x 1.50 M |
| Features | |||||
|---|---|---|---|---|---|
| Attached Garage(2) | Refrigerator | Dishwasher | |||
| Stove | Microwave Range Hood Combo | Washer/Dryer Stack-Up | |||
| Central air conditioning | |||||



































