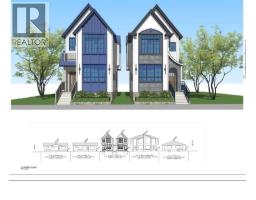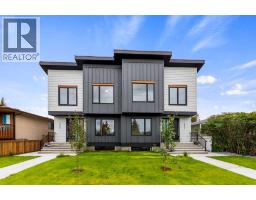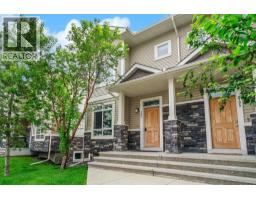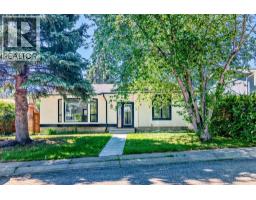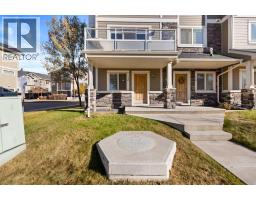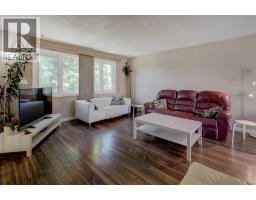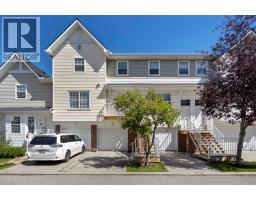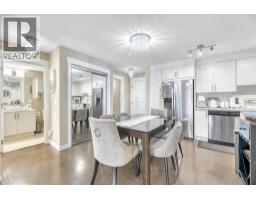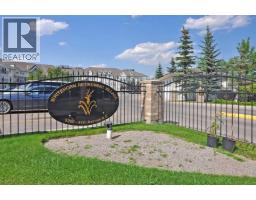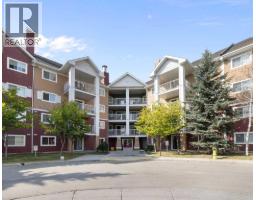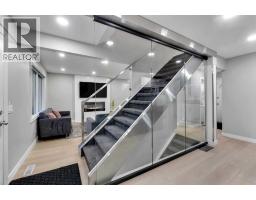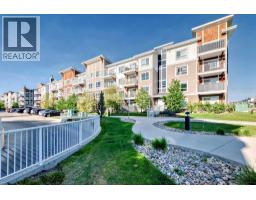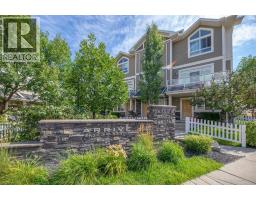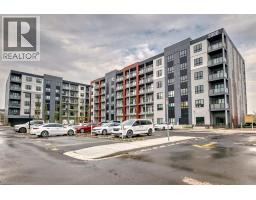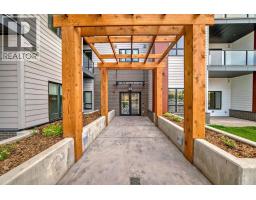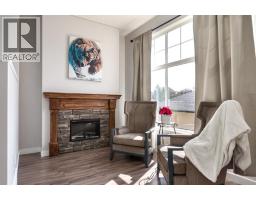7 Homestead Circle NE Homestead, Calgary, Alberta, CA
Address: 7 Homestead Circle NE, Calgary, Alberta
Summary Report Property
- MKT IDA2272001
- Building TypeHouse
- Property TypeSingle Family
- StatusBuy
- Added23 hours ago
- Bedrooms5
- Bathrooms3
- Area2213 sq. ft.
- DirectionNo Data
- Added On22 Nov 2025
Property Overview
Welcome to 7 Homestead Circle, NE, Calgary - A beautifully crafted 2-storey home with 2200 sq ft of developed space and tons of premium upgrades. Located on a corner lot, this home features 4 spacious bedrooms and 4 full bathrooms, including two primary suites. The primary suite comes with a standing shower with an upgraded glass door, a soaker tub, and double vanity with undermount sinks. And the other includes a standing shower and double vanity. The other 2 rooms are good size and shared a common 4 piece washroom. As you enter the main floor, you are greeted by an office/Den which can be converted to a bedroom if needed. The gourmet kitchen, complete with built-in appliances, full-height cabinets, extra drawers, a center island with a quartz countertop and additional storage adds to the charm of the main floor. There is a dedicated dining area. Few extra features include a gas line, a gas BBQ line for the future deck and a gas line for the heated garage. The basement has a side entrance, and 9’ ceilings and rough-in’s done and ready for future developements. Power line is also upgraded to 200amp for second stove and tesla charger . Fully fenced with a newly built Gazebo and a swing. The house is close to playground and future shopping, bus stop. Don't miss out on this great house and schedule your viewing today. (id:51532)
Tags
| Property Summary |
|---|
| Building |
|---|
| Land |
|---|
| Level | Rooms | Dimensions |
|---|---|---|
| Second level | Primary Bedroom | 15.21 Ft x 13.25 Ft |
| Bedroom | 10.08 Ft x 10.00 Ft | |
| Other | 9.25 Ft x 6.50 Ft | |
| 5pc Bathroom | 12.83 Ft x 9.42 Ft | |
| Bedroom | 17.58 Ft x 12.58 Ft | |
| Bedroom | 10.08 Ft x 9.67 Ft | |
| Laundry room | 8.83 Ft x 5.58 Ft | |
| 4pc Bathroom | 9.25 Ft x 7.75 Ft | |
| Main level | Dining room | 10.08 Ft x 9.83 Ft |
| Bedroom | 11.42 Ft x 8.92 Ft | |
| 3pc Bathroom | 8.33 Ft x 5.08 Ft | |
| Living room | 2.92 Ft x 12.08 Ft | |
| Kitchen | 12.83 Ft x 10.25 Ft | |
| Pantry | 8.42 Ft x 5.33 Ft |
| Features | |||||
|---|---|---|---|---|---|
| No Smoking Home | Gas BBQ Hookup | Detached Garage(2) | |||
| Refrigerator | Range - Gas | Dishwasher | |||
| Microwave | Washer & Dryer | Separate entrance | |||
| None | |||||




