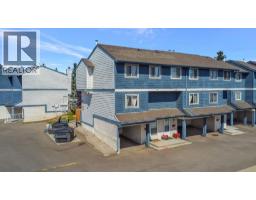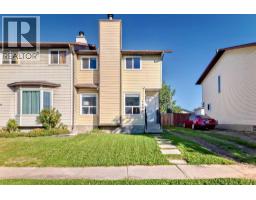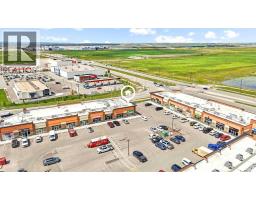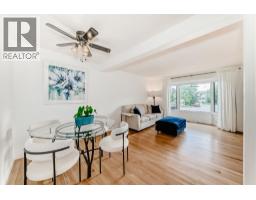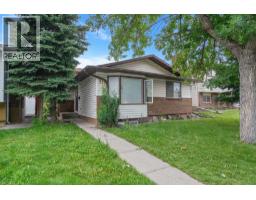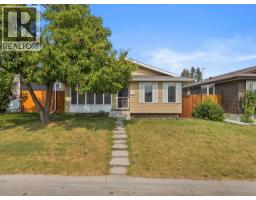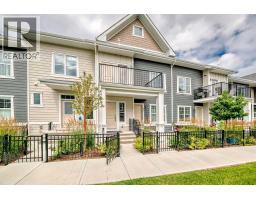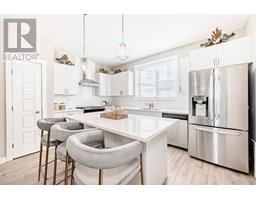701, 4935 Dalton Drive NW Dalhousie, Calgary, Alberta, CA
Address: 701, 4935 Dalton Drive NW, Calgary, Alberta
Summary Report Property
- MKT IDA2253641
- Building TypeRow / Townhouse
- Property TypeSingle Family
- StatusBuy
- Added7 days ago
- Bedrooms3
- Bathrooms3
- Area1395 sq. ft.
- DirectionNo Data
- Added On06 Sep 2025
Property Overview
**Open House Saturday Sep 6 from 2 to 4pm** Fully renovated townhouse in the heart of Dalhousie! You’ll love the stylish kitchen featuring stainless steel appliances, a large pantry, and abundant counter space—perfect for cooking and entertaining. The main level also offers a dining area, a spacious living room with a cozy wood-burning fireplace, and a half bath accented with elegant tilework. Large windows and sliding doors open to a private fenced patio, while a second outdoor living space just off the kitchen provides even more room to relax. Upstairs, the primary suite boasts a walk-in closet and an updated ensuite, along with two additional bedrooms, a refreshed main bath, and a convenient laundry area (washer/dryer new in 2022). The entry level includes a single attached garage and a generous utility/storage room that could be finished to suit your needs. Recent upgrades include a new furnace (2025) and hot water tank (2022). This well-situated complex offers unbeatable convenience—walking distance to bus stops, shopping (Co-op, Safeway, and more), minutes to the Dalhousie LRT Station, and close to the University of Calgary. A wonderful opportunity in a prime location! (id:51532)
Tags
| Property Summary |
|---|
| Building |
|---|
| Land |
|---|
| Level | Rooms | Dimensions |
|---|---|---|
| Second level | 2pc Bathroom | 3.08 Ft x 7.83 Ft |
| Dining room | 8.33 Ft x 9.42 Ft | |
| Kitchen | 10.00 Ft x 19.42 Ft | |
| Living room | 12.00 Ft x 18.17 Ft | |
| Third level | 3pc Bathroom | 4.50 Ft x 7.83 Ft |
| 4pc Bathroom | 4.92 Ft x 7.92 Ft | |
| Bedroom | 10.00 Ft x 10.00 Ft | |
| Bedroom | 10.00 Ft x 14.00 Ft | |
| Primary Bedroom | 14.50 Ft x 12.33 Ft | |
| Main level | Furnace | 19.67 Ft x 24.50 Ft |
| Features | |||||
|---|---|---|---|---|---|
| Parking | Attached Garage(1) | Washer | |||
| Refrigerator | Dishwasher | Stove | |||
| Dryer | Microwave Range Hood Combo | Window Coverings | |||
| Garage door opener | None | ||||











































