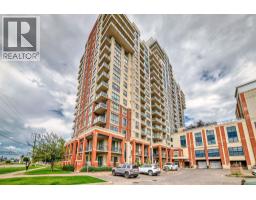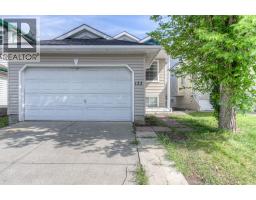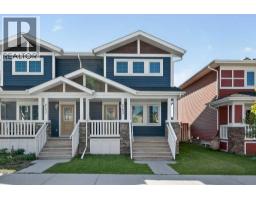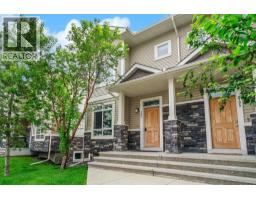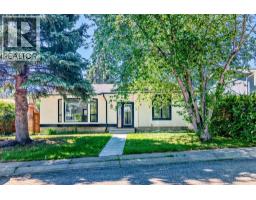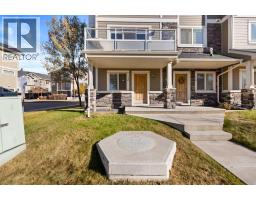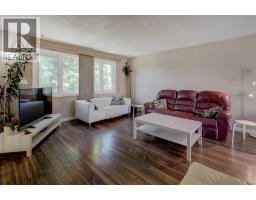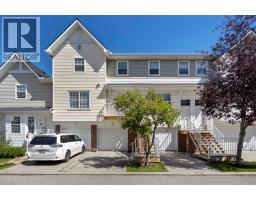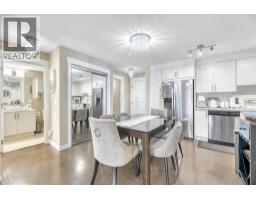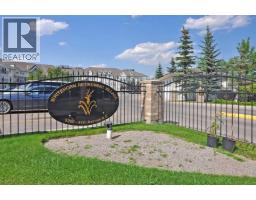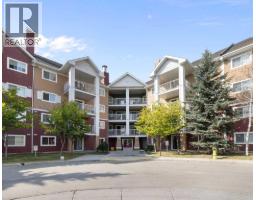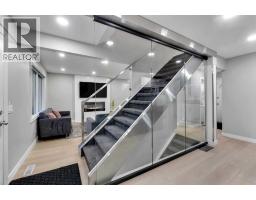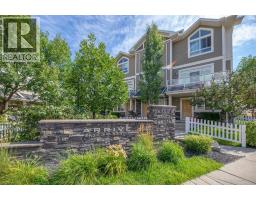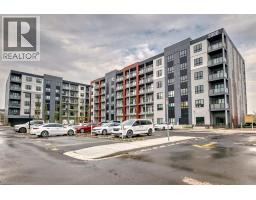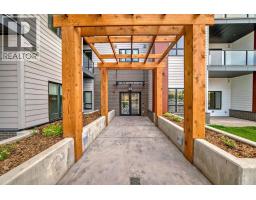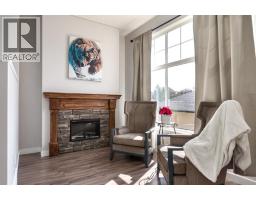712, 38 9 Street NE Bridgeland/Riverside, Calgary, Alberta, CA
Address: 712, 38 9 Street NE, Calgary, Alberta
Summary Report Property
- MKT IDA2259145
- Building TypeApartment
- Property TypeSingle Family
- StatusBuy
- Added8 weeks ago
- Bedrooms1
- Bathrooms1
- Area544 sq. ft.
- DirectionNo Data
- Added On23 Sep 2025
Property Overview
Welcome to this stylish west-facing 1-bedroom, 1-bathroom condo offering stunning downtown views, ideally located just steps from the C-Train. Whether you're a first-time homebuyer or an investor, this property presents an exceptional opportunity — currently operating as a successful short-term rental with a 30-day minimum stay.The condo comes fully furnished, with all modern and thoughtfully selected decor included in the sale, making it completely move-in or rental ready. Inside, you'll find a bright and open floor plan that seamlessly connects the living area to a sleek, modern kitchen featuring stainless steel appliances and contemporary cabinetry.Comfort is enhanced with central air cooling, and convenience is at your fingertips with an underground parking stall and a storage locker. The building offers a well-rounded lifestyle with exclusive access to a fully equipped gym, a beautifully designed party room, a comfortable guest suite for visitors, a dog wash station, and a community garden for those with a green thumb. This home effortlessly combines style, comfort, and location — just minutes from the heart of downtown. Don’t miss your chance to own this turnkey gem. Call today for your private showing! (id:51532)
Tags
| Property Summary |
|---|
| Building |
|---|
| Land |
|---|
| Level | Rooms | Dimensions |
|---|---|---|
| Main level | 4pc Bathroom | 8.58 Ft x 4.92 Ft |
| Primary Bedroom | 9.58 Ft x 11.50 Ft | |
| Living room | 11.08 Ft x 17.17 Ft | |
| Laundry room | 2.67 Ft x 3.17 Ft |
| Features | |||||
|---|---|---|---|---|---|
| Guest Suite | Parking | Underground | |||
| Refrigerator | Cooktop - Gas | Dishwasher | |||
| Microwave | Hood Fan | Window Coverings | |||
| Washer/Dryer Stack-Up | Central air conditioning | Exercise Centre | |||
| Guest Suite | Party Room | ||||


















