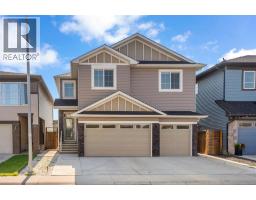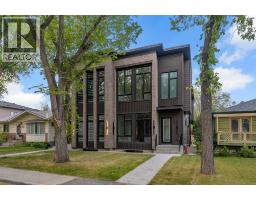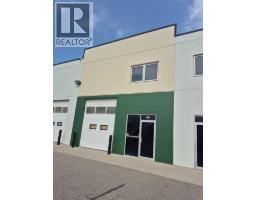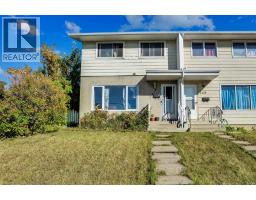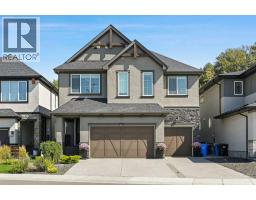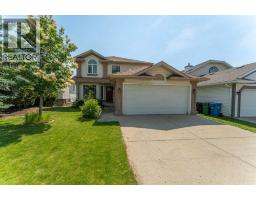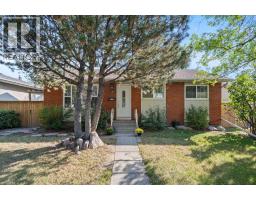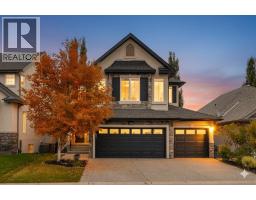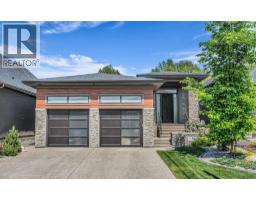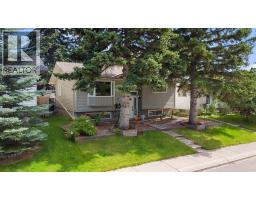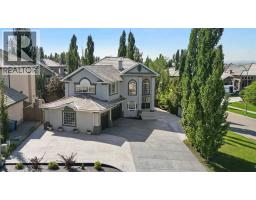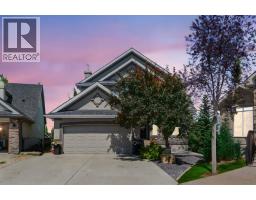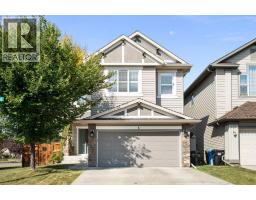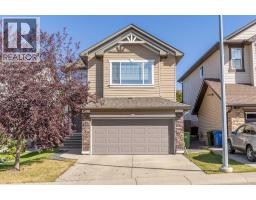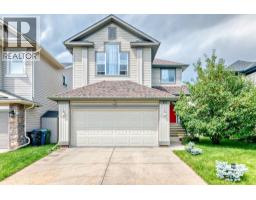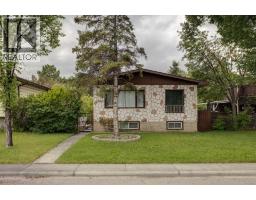73 Calhoun Crescent NE Livingston, Calgary, Alberta, CA
Address: 73 Calhoun Crescent NE, Calgary, Alberta
Summary Report Property
- MKT IDA2232673
- Building TypeHouse
- Property TypeSingle Family
- StatusBuy
- Added8 weeks ago
- Bedrooms3
- Bathrooms3
- Area2235 sq. ft.
- DirectionNo Data
- Added On03 Aug 2025
Property Overview
Welcome to your dream home at 73 Calhoun Crescent NE! Nestled in the thriving community of Livingston, this stunning 3-bedroom, 2.5-bathroom home with a main floor office/den and an upstairs bonus room offers 2,235 square feet of thoughtfully designed living space. Step into an open-concept layout that’s perfect for hosting guests or enjoying everyday moments with family. The bright and airy living room invites relaxation, while the modern kitchen boasts stainless steel appliances and plenty of storage. The flexible main floor den provides the ideal space for a home office, study, or guest room. Upstairs, a spacious bonus room offers endless possibilities from a media room to a cozy retreat. The primary suite is your private oasis, complete with a luxurious 5-piece ensuite and ample closet space. Two additional bedrooms and a convenient upstairs laundry room make daily living a breeze. Located just minutes from the airport and close to a soon-to-open shopping centre, this home offers both comfort and convenience in a vibrant, growing neighborhood. Don’t miss the chance to make this beautiful house your forever home check out the virtual tour today! (id:51532)
Tags
| Property Summary |
|---|
| Building |
|---|
| Land |
|---|
| Level | Rooms | Dimensions |
|---|---|---|
| Main level | 2pc Bathroom | 5.67 Ft x 4.83 Ft |
| Kitchen | 14.67 Ft x 13.08 Ft | |
| Office | 7.58 Ft x 9.08 Ft | |
| Dining room | 11.17 Ft x 9.67 Ft | |
| Living room | 12.17 Ft x 12.92 Ft | |
| Upper Level | Other | 8.67 Ft x 5.08 Ft |
| Primary Bedroom | 17.25 Ft x 13.00 Ft | |
| 5pc Bathroom | 11.42 Ft x 12.00 Ft | |
| Family room | 15.75 Ft x 16.33 Ft | |
| Laundry room | 6.17 Ft x 6.92 Ft | |
| 4pc Bathroom | 4.92 Ft x 8.00 Ft | |
| Bedroom | 13.50 Ft x 11.83 Ft | |
| Bedroom | 13.50 Ft x 10.75 Ft |
| Features | |||||
|---|---|---|---|---|---|
| See remarks | Attached Garage(2) | Refrigerator | |||
| Dishwasher | Stove | Garage door opener | |||
| Washer & Dryer | None | ||||




































