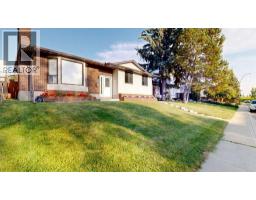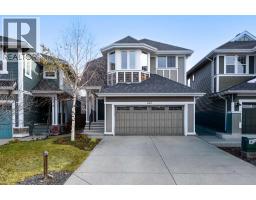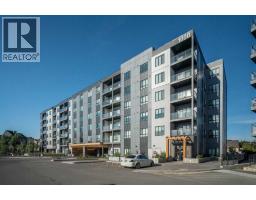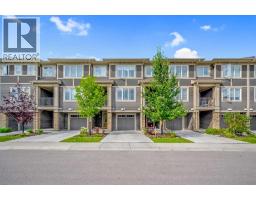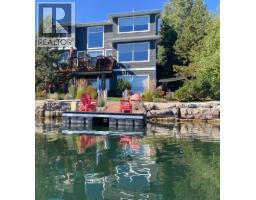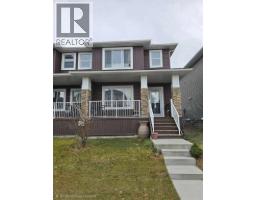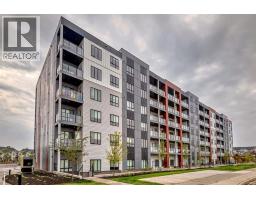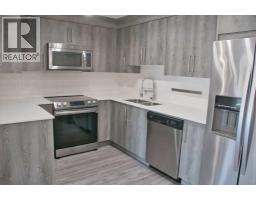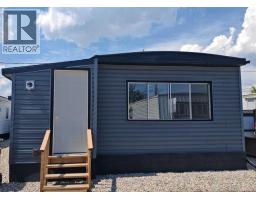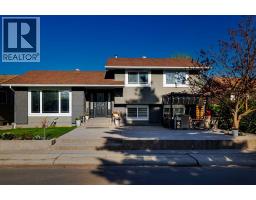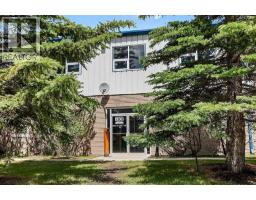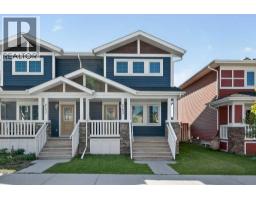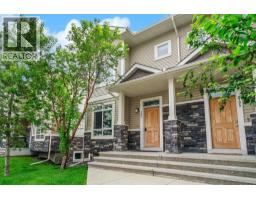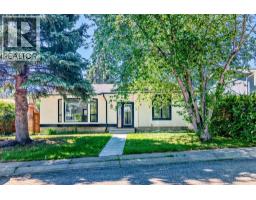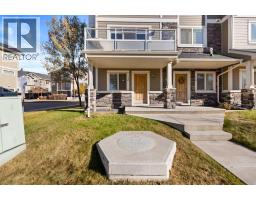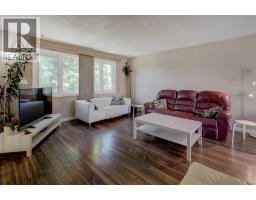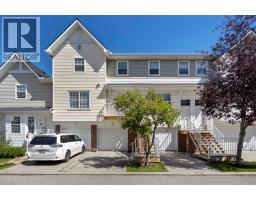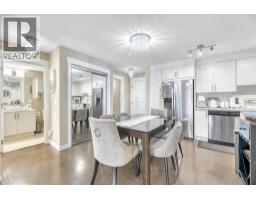8028 5 Street SW Kingsland, Calgary, Alberta, CA
Address: 8028 5 Street SW, Calgary, Alberta
Summary Report Property
- MKT IDA2264672
- Building TypeHouse
- Property TypeSingle Family
- StatusBuy
- Added1 days ago
- Bedrooms3
- Bathrooms2
- Area1004 sq. ft.
- DirectionNo Data
- Added On22 Nov 2025
Property Overview
Attention Investors! Opportunity Knocks! Welcome to 8028 5 Street SW. Located just off of Elbow Drive and near McLeod Trail, it doesn't get any more convenient than this! There are schools, shopping centers, transit and essentially anything a person could need mere moments away. This charming bungalow featuring over 1000 sq feet of living space is situated on a large pie lot and features alley access and a double detached garage. There is plenty of room in the yard alongside the sizeable shed and greenhouse for entertaining, gardening and more. Inside the home there is a spacious living and dining area with a fireplace and plenty of natural light, a functional kitchen with granite countertops and stylish stainless steel appliances. Also on the main floor there are 3 good sized bedrooms and a full bathroom. Currently, the washer and dryer are conveniently located in one of the main floor bedrooms for no-stair access. These can easily be relocated into the original location in the basement if preferred. The basement includes a large entertaining space, storage, a cold room and a non-egress room with a closet and door, which could be utilized as an office or workout room. Some other features and upgrades include a separate entrance, newer windows and window coverings, newer washer/dryer, newer shingles. This versatile property will appeal to investors, developers and families alike. The possibilities here are endless! Book your showing today. (id:51532)
Tags
| Property Summary |
|---|
| Building |
|---|
| Land |
|---|
| Level | Rooms | Dimensions |
|---|---|---|
| Basement | Kitchen | 11.17 Ft x 11.33 Ft |
| Den | 8.17 Ft x 10.17 Ft | |
| Family room | 16.50 Ft x 14.92 Ft | |
| Recreational, Games room | 11.08 Ft x 9.75 Ft | |
| 4pc Bathroom | .00 Ft x .00 Ft | |
| Cold room | 9.58 Ft x 3.08 Ft | |
| Main level | Dining room | 12.25 Ft x 7.50 Ft |
| Living room | 12.25 Ft x 11.83 Ft | |
| Primary Bedroom | 11.75 Ft x 10.17 Ft | |
| Bedroom | 9.67 Ft x 10.25 Ft | |
| Bedroom | 9.75 Ft x 10.00 Ft | |
| 3pc Bathroom | .00 Ft x .00 Ft |
| Features | |||||
|---|---|---|---|---|---|
| Treed | Back lane | PVC window | |||
| Detached Garage(2) | Washer | Refrigerator | |||
| Dishwasher | Stove | Dryer | |||
| Microwave | Hood Fan | Garage door opener | |||
| None | |||||




































