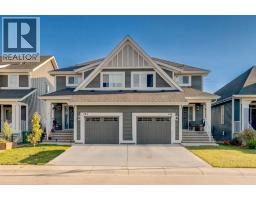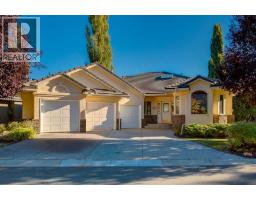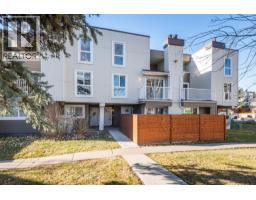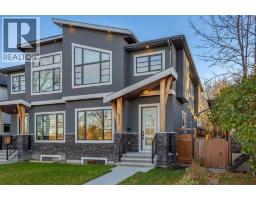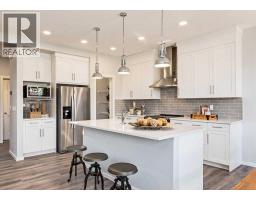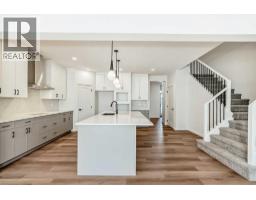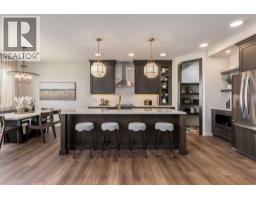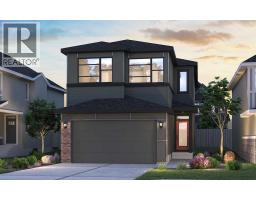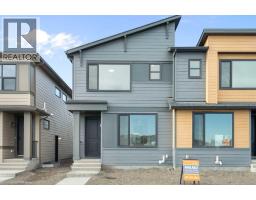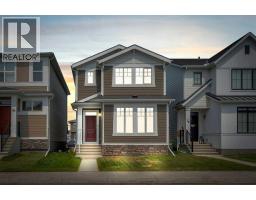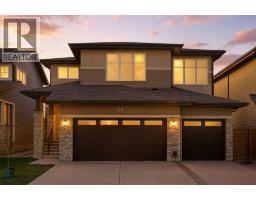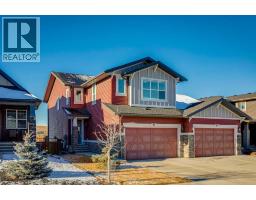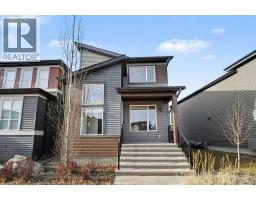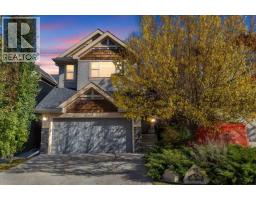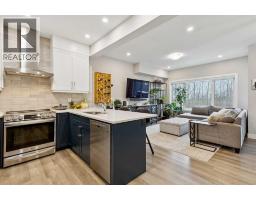840 Raynard Crescent SE Albert Park/Radisson Heights, Calgary, Alberta, CA
Address: 840 Raynard Crescent SE, Calgary, Alberta
Summary Report Property
- MKT IDA2258978
- Building TypeHouse
- Property TypeSingle Family
- StatusBuy
- Added13 weeks ago
- Bedrooms3
- Bathrooms1
- Area1050 sq. ft.
- DirectionNo Data
- Added On23 Sep 2025
Property Overview
Incredible value and opportunity in this beautifully updated bungalow! Situated on an 50ft with 1,050 SF above grade living space and a fantastic location with 3 schools out your back door, minutes to restaurants, shopping, the LRT station and Inglewood Golf Course. Inside you will love the original hardwood flooring, fully renovated kitchen with timeless white ceiling height cabinetry, butcher block counters, under cabinet lighting and stainless steel appliances. Three spacious bedrooms and a gorgeous bathroom with expansive tile work complete this level. The basement, with separate entrance, is untouched and original leaving an open canvas for your personal touch. Don't overlook the new windows, light fixtures, casings and front driveway access for off street parking. Situated on a large lot with an over-sized backyard with mature landscaping and an abundance of trees for privacy. This home is a MUST SEE! (id:51532)
Tags
| Property Summary |
|---|
| Building |
|---|
| Land |
|---|
| Level | Rooms | Dimensions |
|---|---|---|
| Main level | Living room | 16.92 Ft x 14.92 Ft |
| Dining room | 8.00 Ft x 8.00 Ft | |
| Kitchen | 10.92 Ft x 8.92 Ft | |
| Primary Bedroom | 13.67 Ft x 10.92 Ft | |
| Bedroom | 11.92 Ft x 8.50 Ft | |
| Bedroom | 9.67 Ft x 8.92 Ft | |
| Other | 6.00 Ft x 4.00 Ft | |
| 4pc Bathroom | .00 Ft x .00 Ft |
| Features | |||||
|---|---|---|---|---|---|
| Back lane | Closet Organizers | Other | |||
| Washer | Refrigerator | Dishwasher | |||
| Stove | Dryer | Hood Fan | |||
| None | |||||


























