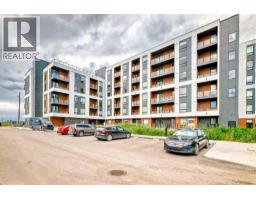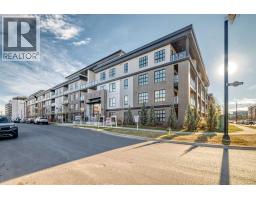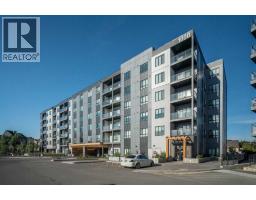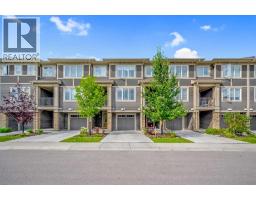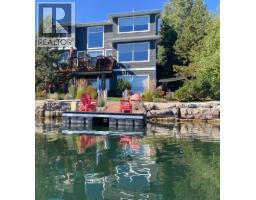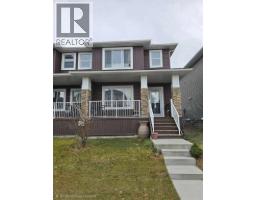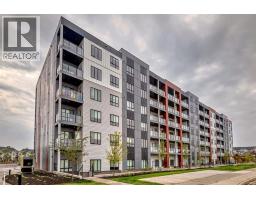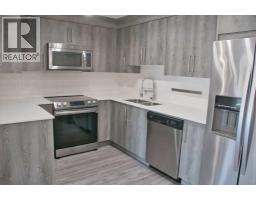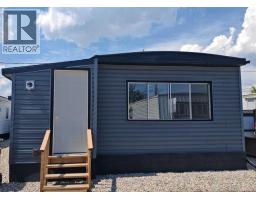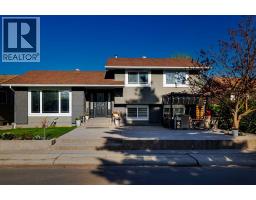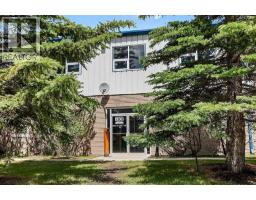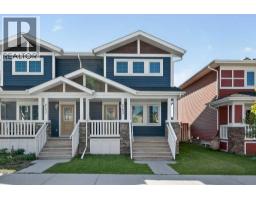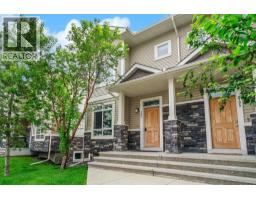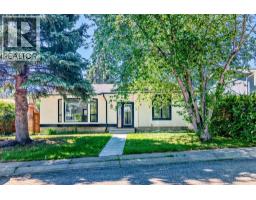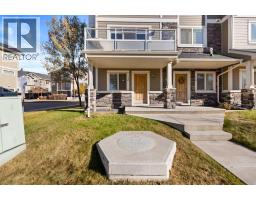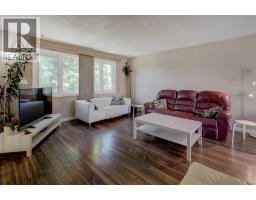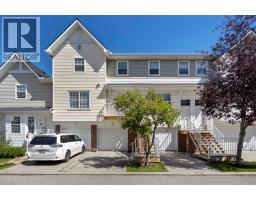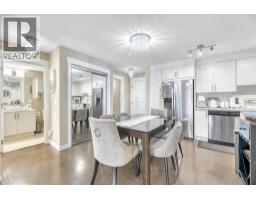8508 21 Avenue SE Belvedere, Calgary, Alberta, CA
Address: 8508 21 Avenue SE, Calgary, Alberta
Summary Report Property
- MKT IDA2270515
- Building TypeRow / Townhouse
- Property TypeSingle Family
- StatusBuy
- Added1 weeks ago
- Bedrooms2
- Bathrooms2
- Area1359 sq. ft.
- DirectionNo Data
- Added On14 Nov 2025
Property Overview
Beautiful Townhome in East Hills Crossing — experience modern convenience and luxury in this must-see property. Offering an exceptional floor plan with 2 spacious bedrooms, 2 bathrooms, a den space and first floor flex space, this townhome is fully move-in ready and priced to sell. The gourmet kitchen is a chef’s delight, featuring quartz countertops, stainless steel appliances, a stylish tile backsplash, and a functional breakfast bar. The expansive lower-level flex space provides versatility for a dedicated home office, workout area, or media room. Additional conveniences include upstairs laundry, an attached single garage for secure parking and extra storage, and dedicated extra parking right outside your door—a highly valuable feature in this community. Enjoy your own private outdoor space with a sunny balcony perfect for relaxing or entertaining.You simply cannot beat this location. Enjoy instant access to East Hills Shopping Centre, just steps away, offering dining, retail, and grocery options. Commuting is effortless with quick access to major roadways, placing you within 20 minutes of Downtown Calgary, the Airport, and the South Health Campus. This property represents an outstanding opportunity for first-time buyers or savvy investors looking to build equity.DON’T WAIT—modern townhomes in this prime location sell quickly. Schedule your exclusive private showing today and secure your new home! (id:51532)
Tags
| Property Summary |
|---|
| Building |
|---|
| Land |
|---|
| Level | Rooms | Dimensions |
|---|---|---|
| Lower level | Other | 7.75 Ft x 7.58 Ft |
| Other | 6.75 Ft x 8.08 Ft | |
| Other | 9.17 Ft x 14.50 Ft | |
| Other | 4.83 Ft x 3.92 Ft | |
| Storage | 5.42 Ft x 5.67 Ft | |
| Furnace | 10.83 Ft x 3.08 Ft | |
| Main level | Living room | 13.25 Ft x 10.67 Ft |
| Dining room | 7.75 Ft x 9.08 Ft | |
| 2pc Bathroom | 5.33 Ft x 4.92 Ft | |
| Other | 9.83 Ft x 16.50 Ft | |
| Other | 10.17 Ft x 13.08 Ft | |
| Upper Level | 4pc Bathroom | 5.75 Ft x 9.33 Ft |
| Primary Bedroom | 11.17 Ft x 13.25 Ft | |
| Laundry room | 4.92 Ft x 5.83 Ft | |
| Bedroom | 13.25 Ft x 10.67 Ft |
| Features | |||||
|---|---|---|---|---|---|
| Other | Parking | Attached Garage(1) | |||
| Washer | Refrigerator | Dishwasher | |||
| Stove | Dryer | Microwave | |||
| Freezer | None | ||||













































