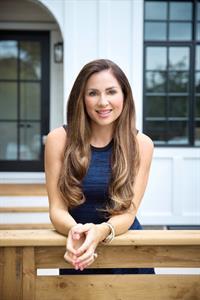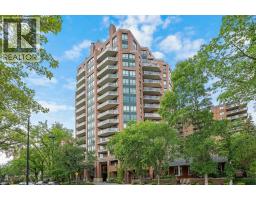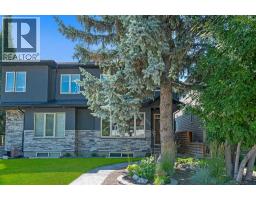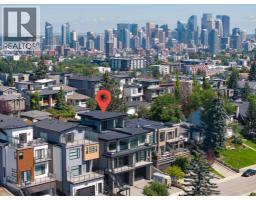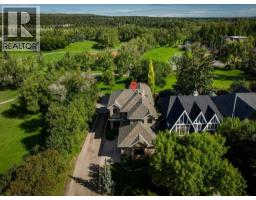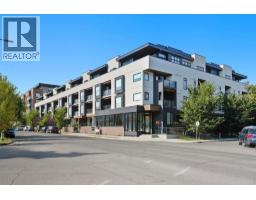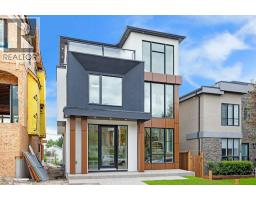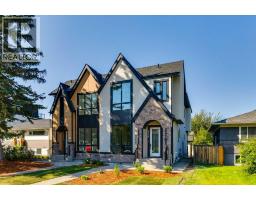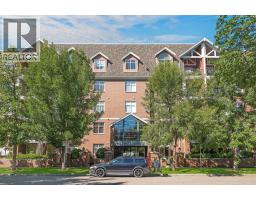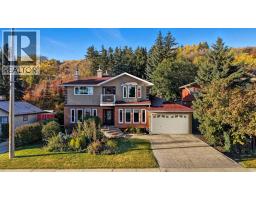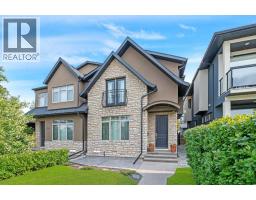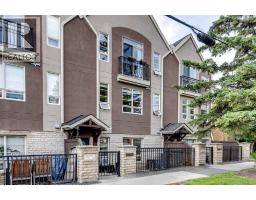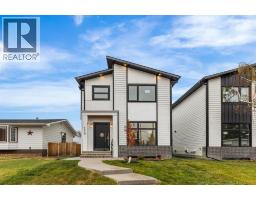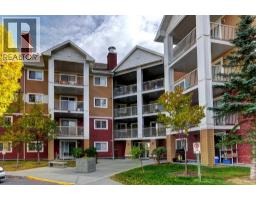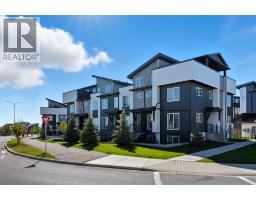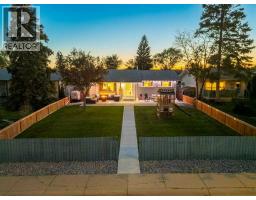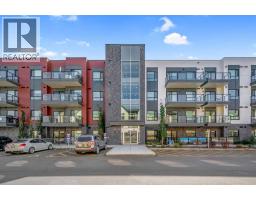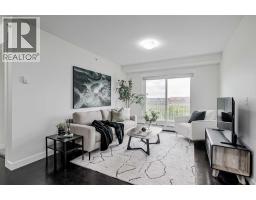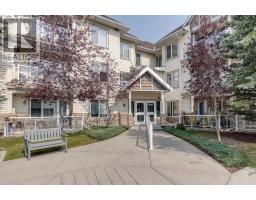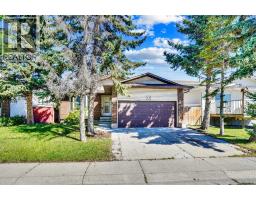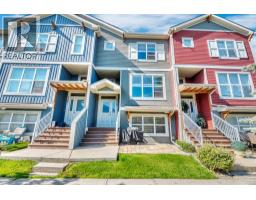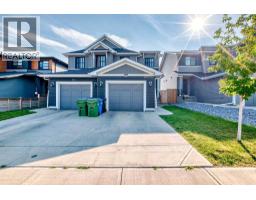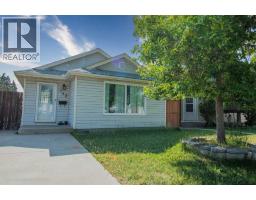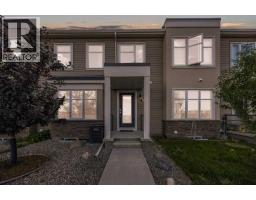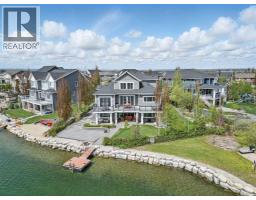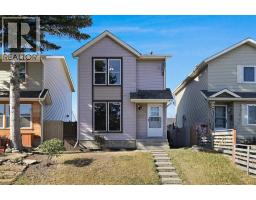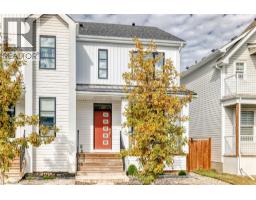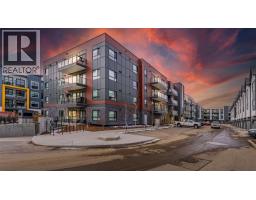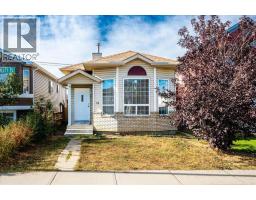860 Archwood Road SE Acadia, Calgary, Alberta, CA
Address: 860 Archwood Road SE, Calgary, Alberta
Summary Report Property
- MKT IDA2258286
- Building TypeHouse
- Property TypeSingle Family
- StatusBuy
- Added3 days ago
- Bedrooms4
- Bathrooms2
- Area1042 sq. ft.
- DirectionNo Data
- Added On02 Nov 2025
Property Overview
OPEN HOUSE SATURDAY, NOVEMBER 1ST FROM 1-4 PM. Located on a quiet street in the established community of Acadia this 2+2 bedroom bungalow was completely renovated in 2019 & offers over 1900 sq ft of living space. The open & airy main level presents hardwood floors showcasing the living room anchored by a feature wall with electric fireplace & built-ins & kitchen that’s tastefully finished with granite counter tops, island/eating bar, crisp white cabinets & stainless steel appliances, including an Electrolux fridge/freezer. The dining area provides ample space to host family & friends. There are also 2 good sized bedrooms & a 4 piece bath on the main level. Basement development includes a large media/recreation room complete with fireplace & wet bar – perfect for game or movie night. Two additional bedrooms & a 3 piece bath are the finishing touches to the basement. Other notable features include newer central air conditioning & large back yard with deck, majestic trees & access to the heated oversized double detached garage – ideal for the car enthusiast. The location is incredibly convenient, close to parks, schools, shopping, public transit & effortless access to Southland Drive, Blackfoot & Deerfoot Trails. Immediate possession is available! (id:51532)
Tags
| Property Summary |
|---|
| Building |
|---|
| Land |
|---|
| Level | Rooms | Dimensions |
|---|---|---|
| Basement | Other | 6.33 Ft x 13.42 Ft |
| Recreational, Games room | 10.67 Ft x 24.67 Ft | |
| Bedroom | 11.58 Ft x 15.33 Ft | |
| Bedroom | 10.67 Ft x 11.92 Ft | |
| 3pc Bathroom | .00 Ft x .00 Ft | |
| Furnace | 11.58 Ft x 8.83 Ft | |
| Main level | Kitchen | 10.92 Ft x 15.75 Ft |
| Dining room | 11.42 Ft x 10.08 Ft | |
| Living room | 16.33 Ft x 18.83 Ft | |
| Primary Bedroom | 10.92 Ft x 12.92 Ft | |
| 4pc Bathroom | .00 Ft x .00 Ft | |
| Bedroom | 11.42 Ft x 9.00 Ft |
| Features | |||||
|---|---|---|---|---|---|
| Back lane | Wet bar | Detached Garage(2) | |||
| Garage | Heated Garage | Oversize | |||
| Refrigerator | Dishwasher | Wine Fridge | |||
| Stove | Freezer | Microwave Range Hood Combo | |||
| Window Coverings | Garage door opener | Central air conditioning | |||



















































