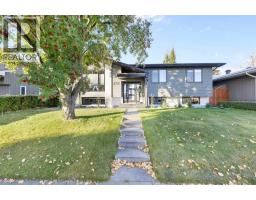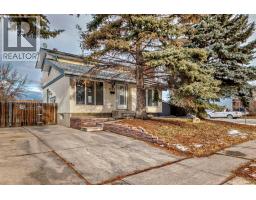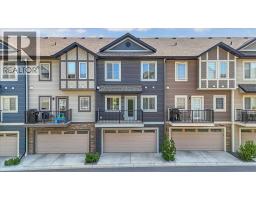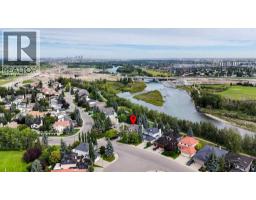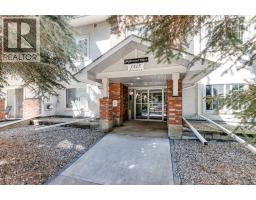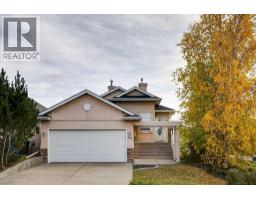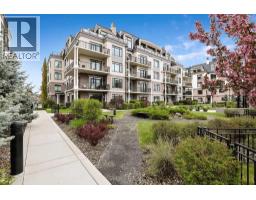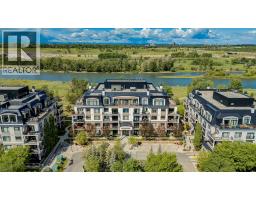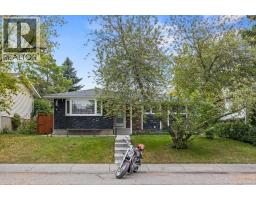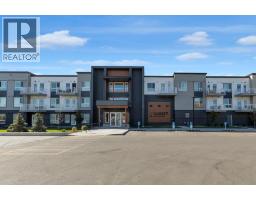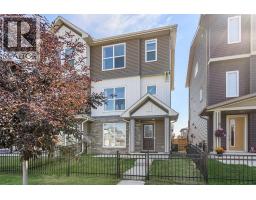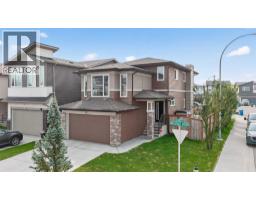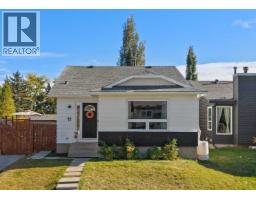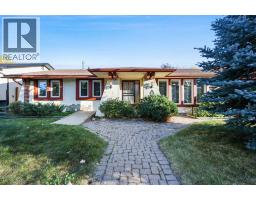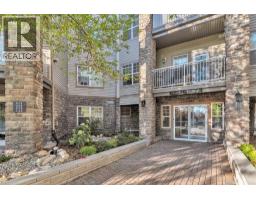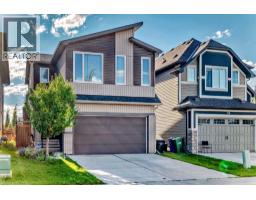8736 34 Avenue NW Bowness, Calgary, Alberta, CA
Address: 8736 34 Avenue NW, Calgary, Alberta
Summary Report Property
- MKT IDA2259936
- Building TypeHouse
- Property TypeSingle Family
- StatusBuy
- Added3 weeks ago
- Bedrooms2
- Bathrooms1
- Area1072 sq. ft.
- DirectionNo Data
- Added On26 Sep 2025
Property Overview
OPEN HOUSE | FRI. SEP. 26 | 4:00-6:00PM | SAT. SEP. 27 | 2:00- 4:00PM | Discover this charming bungalow in a generously sized lot nestled on a quiet, tree-lined street in Bowness. With 2 spacious bedrooms plus a large den, the home offers a bright, functional layout enhanced by stylish laminate flooring. The kitchen features raised-panel oak cabinetry, a soft-toned tile backsplash, black appliances, and a central island with eating bar — ideal for casual dining or entertaining. The dining area with built-in booth seating opens seamlessly into the living room, creating a welcoming flow. The primary bedroom boasts generous custom closet space, while the second bedroom comfortably fits a queen-sized bed. The 4-piece main bathroom has been refreshed with updated cabinetry, fixtures, and a tub/shower with tile surround. Notable updates include refreshed paint, newer roof and windows. A sunny front veranda, detached single oversized garage, and a fully fenced backyard with ample room to relax or garden. Steps from Bowness Park, Bow River pathways, local shops, and restaurants—with quick access out of town via 83rd Street—this home combines comfort, character, and convenience in one of Calgary’s most beloved communities. (id:51532)
Tags
| Property Summary |
|---|
| Building |
|---|
| Land |
|---|
| Level | Rooms | Dimensions |
|---|---|---|
| Main level | Foyer | 6.75 Ft x 6.42 Ft |
| Living room/Dining room | 21.08 Ft x 11.50 Ft | |
| Kitchen | 16.08 Ft x 11.42 Ft | |
| Primary Bedroom | 11.92 Ft x 11.50 Ft | |
| 4pc Bathroom | 7.08 Ft x 4.92 Ft | |
| Bedroom | 11.92 Ft x 8.83 Ft | |
| Den | 13.42 Ft x 11.50 Ft |
| Features | |||||
|---|---|---|---|---|---|
| Back lane | PVC window | Level | |||
| Oversize | RV | Detached Garage(1) | |||
| Washer | Refrigerator | Range - Electric | |||
| Dishwasher | Dryer | Microwave Range Hood Combo | |||
| Window Coverings | None | ||||
































