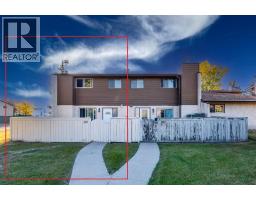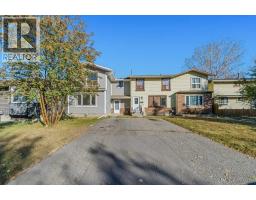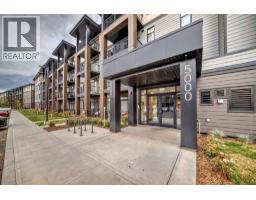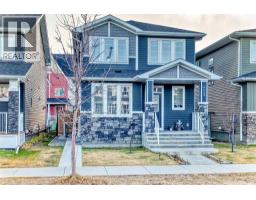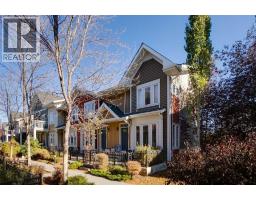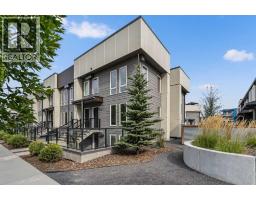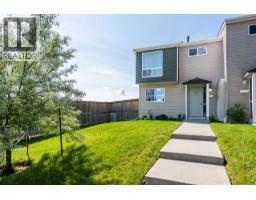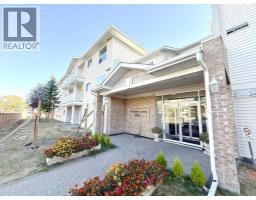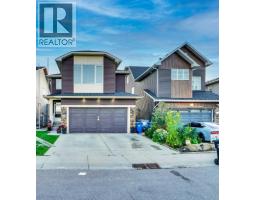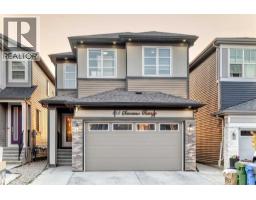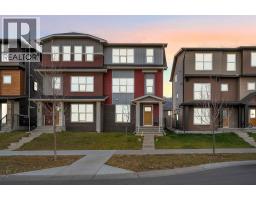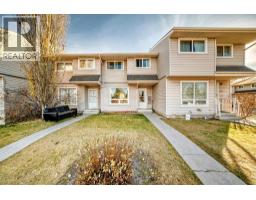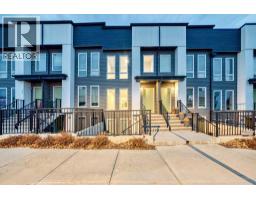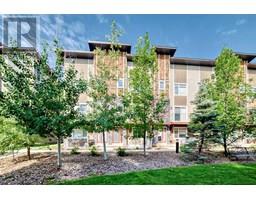88 Westwood Drive SW Westgate, Calgary, Alberta, CA
Address: 88 Westwood Drive SW, Calgary, Alberta
Summary Report Property
- MKT IDA2257438
- Building TypeHouse
- Property TypeSingle Family
- StatusBuy
- Added4 weeks ago
- Bedrooms3
- Bathrooms2
- Area1094 sq. ft.
- DirectionNo Data
- Added On11 Oct 2025
Property Overview
Charming Bungalow with Legal Suite in DESIRABLE WESTGATE AREA! Welcome to this beautifully maintained bungalow in the highly sought-after community of Westgate—just minutes from downtown and close proximity to the LRT station for ultimate convenience, offering quiet community living with quick access to the city core. This home offers two bedrooms and den for your office or potential to easily convert to a third bedroom. The homes open floor plan concept includes a generously sized living area and large kitchen with eating area.Features you’ll love include a newly developed legal basement suite, brand new appliances upstairs including a gas stove, Separate washer and dryer for each level including gas dryers, a gorgeous backyard on a spacious lot with updated concrete and landscaping. The detached garage offers an additional loft space with cozy fireplace! A bright, functional layout with timeless charm! Don’t miss your chance to own in Westgate—book your showing today! NOTE *** BASEMENT SUITE DEVELOPED WITH PERMITS, BUILT TO CITY BYLAW STANDARDS - FINAL INSPECTION FOR LEGAL SUITE STATUS PENDING *** (id:51532)
Tags
| Property Summary |
|---|
| Building |
|---|
| Land |
|---|
| Level | Rooms | Dimensions |
|---|---|---|
| Lower level | Great room | 25.83 Ft x 10.67 Ft |
| Kitchen | 10.08 Ft x 10.00 Ft | |
| Bedroom | 11.67 Ft x 8.17 Ft | |
| Storage | 5.75 Ft x 4.92 Ft | |
| 3pc Bathroom | 11.58 Ft x 6.75 Ft | |
| Main level | Living room | 17.92 Ft x 14.67 Ft |
| Kitchen | 10.42 Ft x 9.92 Ft | |
| Dining room | 9.92 Ft x 6.92 Ft | |
| Den | 8.92 Ft x 9.67 Ft | |
| Primary Bedroom | 12.50 Ft x 10.92 Ft | |
| Bedroom | 12.42 Ft x 10.42 Ft | |
| 4pc Bathroom | 8.92 Ft x 4.92 Ft |
| Features | |||||
|---|---|---|---|---|---|
| See remarks | Back lane | Detached Garage(2) | |||
| Washer | Refrigerator | Cooktop - Gas | |||
| Dishwasher | Stove | Dryer | |||
| Microwave | Hood Fan | Window Coverings | |||
| Washer & Dryer | Suite | Central air conditioning | |||


















































