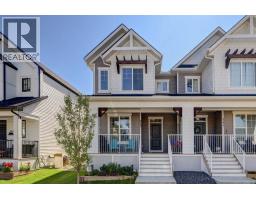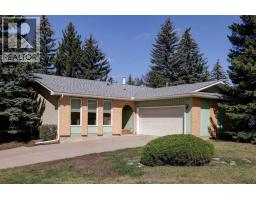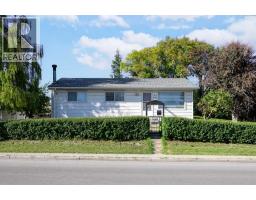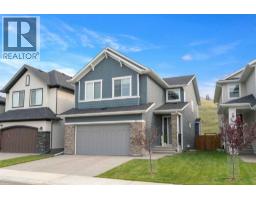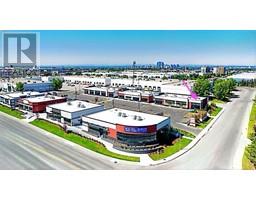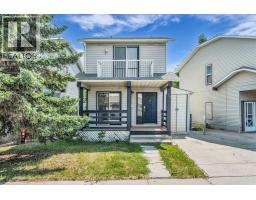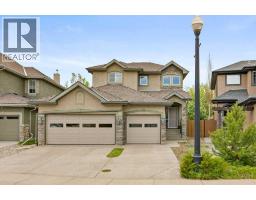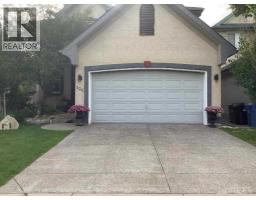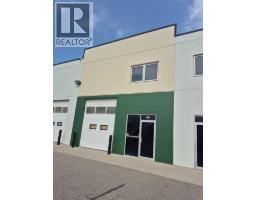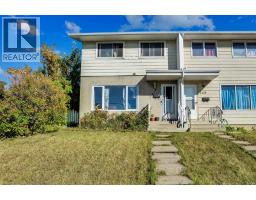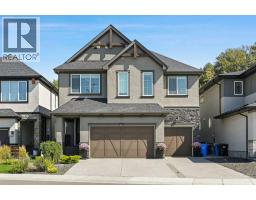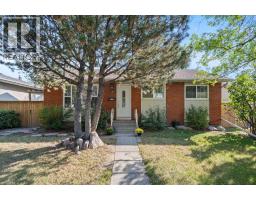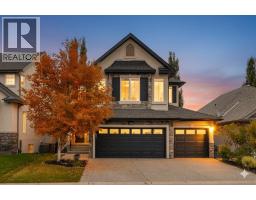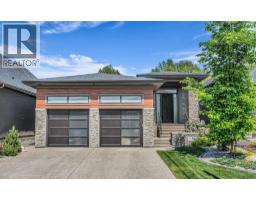9 Manor Road SW Meadowlark Park, Calgary, Alberta, CA
Address: 9 Manor Road SW, Calgary, Alberta
Summary Report Property
- MKT IDA2242365
- Building TypeHouse
- Property TypeSingle Family
- StatusBuy
- Added2 days ago
- Bedrooms4
- Bathrooms3
- Area1337 sq. ft.
- DirectionNo Data
- Added On25 Sep 2025
Property Overview
Welcome to this Beautiful Fully Renovated Bungalow with over 2400 sqft of living space in the popular community of Meadowlark. Fantastic high-end finishing throughout including Viking appliances, hardwood floors, quartz & marble countertops and Denca kitchen cabinetry. Lovely location close to shopping and Glenmore Trail but also private backing onto a greenspace. The main features a wonderful open floor plan with large family/living room with modern electric fireplace and hardwood flooring, spacious dining room that can accommodate a large table for entertaining. The kitchen is fully upgraded with Viking stainless appliances, 8 burner gas stove, under-cab lighting, wine fridge, large island with quartz countertop, pot lighting and Denca cabinetry. There’s also a patio door to the back deck for easy indoor-outdoor entertaining. The master includes a gorgeous ensuite with heated floors, large vanity with double sinks and marble countertop and fully tiled, steam shower with his and hers shower heads. The large walk-in closet is sure to impress with loads of built-in cabinets for storage. A second bedroom and 4 pc bath complete this main level. The lower level features a huge rec room with gas fireplace and wet bar with wine fridge, 2 more nice sized bedrooms, huge laundry room with loads of storage space and a second 4 pc bathroom. Outside you will love the huge south facing, maintenance free deck space that overlooks the greenspace, cute single garage and a large RV parking stall beside that can accommodate a 30’ RV or multiple vehicles. Fully fenced yard with mature trees front and back and nicely landscaped, perfect for hosting a summer event. (id:51532)
Tags
| Property Summary |
|---|
| Building |
|---|
| Land |
|---|
| Level | Rooms | Dimensions |
|---|---|---|
| Basement | 4pc Bathroom | 8.67 Ft x 6.00 Ft |
| Bedroom | 12.75 Ft x 12.58 Ft | |
| Bedroom | 10.33 Ft x 9.75 Ft | |
| Laundry room | 7.58 Ft x 12.58 Ft | |
| Recreational, Games room | 15.17 Ft x 28.75 Ft | |
| Main level | 4pc Bathroom | 5.08 Ft x 10.25 Ft |
| 5pc Bathroom | 10.92 Ft x 10.25 Ft | |
| Bedroom | 9.00 Ft x 10.25 Ft | |
| Dining room | 11.92 Ft x 10.00 Ft | |
| Kitchen | 12.50 Ft x 22.25 Ft | |
| Living room | 14.42 Ft x 19.75 Ft | |
| Primary Bedroom | 11.08 Ft x 13.75 Ft |
| Features | |||||
|---|---|---|---|---|---|
| Back lane | No neighbours behind | Closet Organizers | |||
| No Animal Home | No Smoking Home | Other | |||
| Parking Pad | RV | Detached Garage(1) | |||
| Washer | Refrigerator | Gas stove(s) | |||
| Dishwasher | Dryer | Hood Fan | |||
| Window Coverings | Garage door opener | Central air conditioning | |||












































