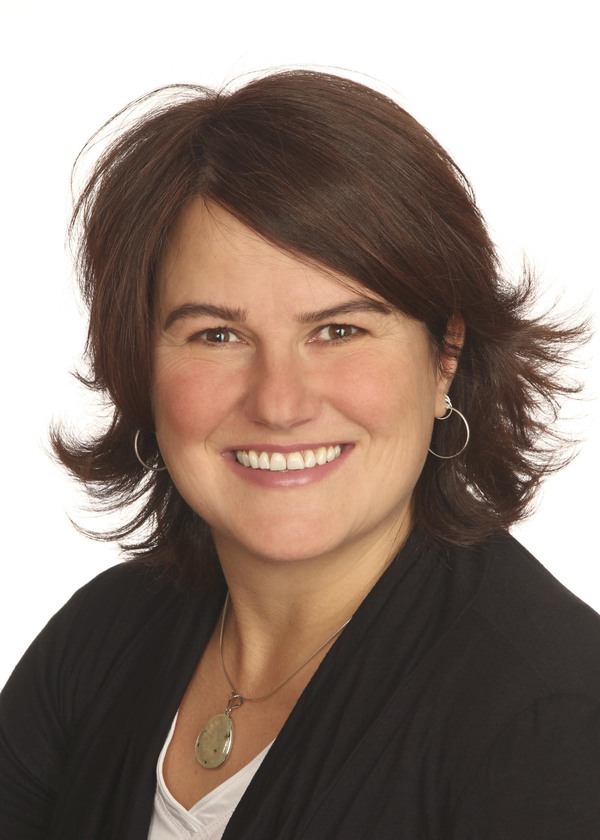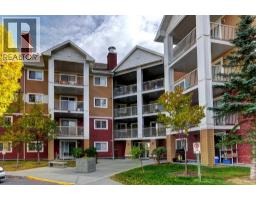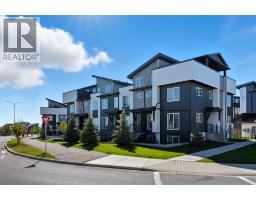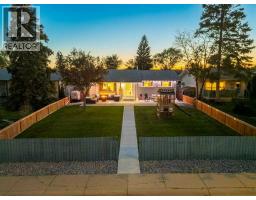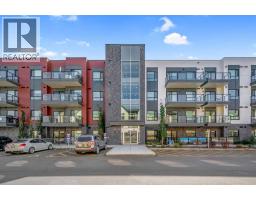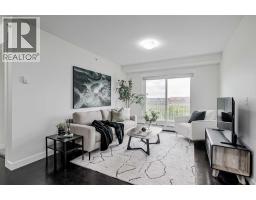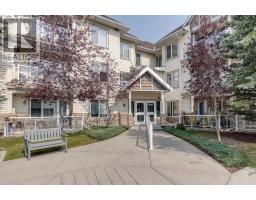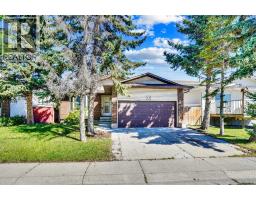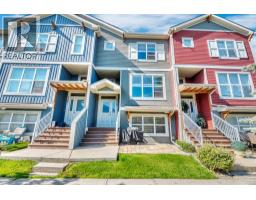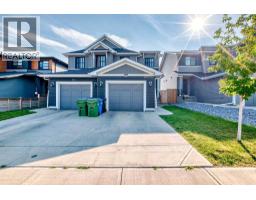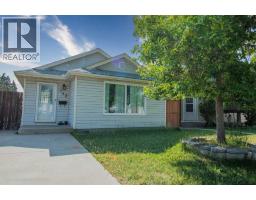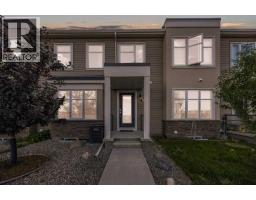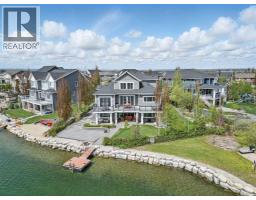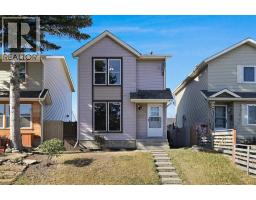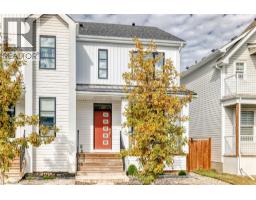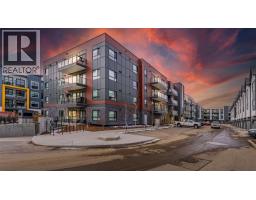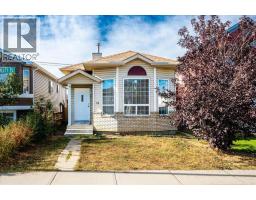906 Drury Avenue NE Bridgeland/Riverside, Calgary, Alberta, CA
Address: 906 Drury Avenue NE, Calgary, Alberta
Summary Report Property
- MKT IDA2266855
- Building TypeHouse
- Property TypeSingle Family
- StatusBuy
- Added1 weeks ago
- Bedrooms3
- Bathrooms2
- Area937 sq. ft.
- DirectionNo Data
- Added On25 Oct 2025
Property Overview
Inner city living in a Bridgeland character home has come knocking! From the moment you step off the sidewalk to come up the walk you’ll be wowed by this charming home, a perfect balance of indoor space and a relaxing outdoor oasis. This home was renovated to the studs in 2004 and expanded so the major components are to current standards. From the landing at the front entry of this bilevel, you’ll find light-filled space after light-filled space. The upper living room offers a view toward the SW over the city skyline. You’ll appreciate the spacious dining room which is perfect for family get-togethers and showcases charming original details like elegant wooden window casings. The modern style kitchen offers lots of counter space and storage – you’ll love the gas range and if you like to BBQ you can step out the back entrance onto a cozy porch and nearby patio which features a relaxing pond and plenty of privacy. The main level offers two well-proportioned bedrooms and a 4-piece bath. Explore the lower level and find a family room with large windows and a city view. There’s another spacious bedroom and 3-piece bath as well as a laundry room and a mechanical/storage room that has a workbench and space for additional storage. The electrical panel was redone in 2004 when the addition/down to studs renovation was completed. The roof was redone in 2019 and the HWT in 2022. The property has an inground irrigation system and pond and features some lovely landscaping, unique trees and a lot of privacy. There is no alley behind the house, it’s a quiet street and there’s a large park behind the house. The home is charming and functional and offers a twist on inner city living due to its secluded setting on a sloping lot with views. There is also a single garage sized workshop/storage shed at the top of the hill. The lot is approximately 11m wide by 42m deep. (id:51532)
Tags
| Property Summary |
|---|
| Building |
|---|
| Land |
|---|
| Level | Rooms | Dimensions |
|---|---|---|
| Lower level | Family room | 12.75 Ft x 14.08 Ft |
| Bedroom | 9.58 Ft x 12.25 Ft | |
| Laundry room | 8.08 Ft x 10.50 Ft | |
| Furnace | 11.25 Ft x 11.83 Ft | |
| 3pc Bathroom | Measurements not available | |
| Main level | Other | 6.00 Ft x 6.33 Ft |
| Living room | 13.25 Ft x 14.00 Ft | |
| Dining room | 12.25 Ft x 13.50 Ft | |
| Kitchen | 9.17 Ft x 14.58 Ft | |
| Primary Bedroom | 11.33 Ft x 13.00 Ft | |
| Bedroom | 9.25 Ft x 9.58 Ft | |
| 4pc Bathroom | Measurements not available |
| Features | |||||
|---|---|---|---|---|---|
| See remarks | Other | Back lane | |||
| No Animal Home | No Smoking Home | Other | |||
| Refrigerator | Range - Gas | Dishwasher | |||
| Microwave Range Hood Combo | Washer & Dryer | None | |||

































