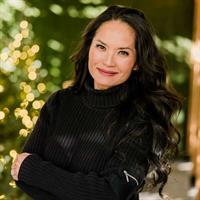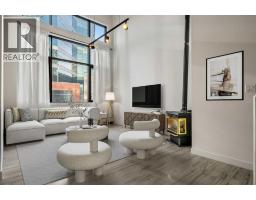933 & 935 41 Street SW Rosscarrock, Calgary, Alberta, CA
Address: 933 & 935 41 Street SW, Calgary, Alberta
Summary Report Property
- MKT IDA2241308
- Building TypeNo Data
- Property TypeNo Data
- StatusBuy
- Added1 days ago
- Bedrooms6
- Bathrooms3
- Area2053 sq. ft.
- DirectionNo Data
- Added On20 Jul 2025
Property Overview
Excellent Investment Opportunity – Full Side-by-Side Duplex on One Title!This is your chance to purchase a full duplex with exceptional potential in the sought-after community of Rosscarrock. Whether you're an investor looking to generate rental income or a buyer planning to renovate for long-term value, this property offers endless possibilities.Key features include striking open wood beam ceilings, a solid cinderblock wall separating the two units, and undeveloped basements that offer potential to create a total of four separate suites.Ideally located near schools, parks, playgrounds, shopping, and public transit. With the LRT station just a short walk away and downtown Calgary minutes from your doorstep, this property combines convenience with opportunity. Note: Active Leak on 935 unfinished basement to be paid by Seller to repair with Basement Systems (id:51532)
Tags
| Property Summary |
|---|
| Building |
|---|
| Land |
|---|
| Level | Rooms | Dimensions |
|---|---|---|
| Basement | Storage | 19.00 Ft x 13.33 Ft |
| Recreational, Games room | 11.17 Ft x 11.75 Ft | |
| Family room | 11.17 Ft x 11.50 Ft | |
| Laundry room | 19.00 Ft x 20.50 Ft | |
| Storage | 5.75 Ft x 4.67 Ft | |
| Furnace | 9.08 Ft x 27.08 Ft | |
| 2pc Bathroom | 3.50 Ft x 6.33 Ft | |
| Main level | Living room | 19.25 Ft x 12.33 Ft |
| Kitchen | 11.42 Ft x 8.00 Ft | |
| Dining room | 8.67 Ft x 12.58 Ft | |
| Primary Bedroom | 9.67 Ft x 12.67 Ft | |
| Bedroom | 10.33 Ft x 8.42 Ft | |
| Bedroom | 9.25 Ft x 9.17 Ft | |
| 4pc Bathroom | 5.00 Ft x 8.25 Ft | |
| Living room | 19.25 Ft x 12.42 Ft | |
| Kitchen | 10.75 Ft x 8.00 Ft | |
| Dining room | 8.58 Ft x 12.58 Ft | |
| Primary Bedroom | 9.67 Ft x 12.83 Ft | |
| Bedroom | 10.33 Ft x 8.42 Ft | |
| Bedroom | 9.25 Ft x 9.25 Ft | |
| 4pc Bathroom | 5.00 Ft x 8.33 Ft |
| Features | |||||
|---|---|---|---|---|---|
| Back lane | None | None | |||
| None | |||||




























































