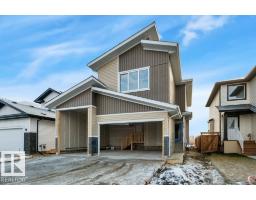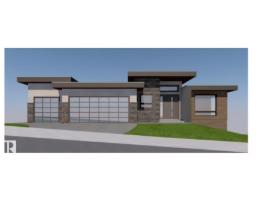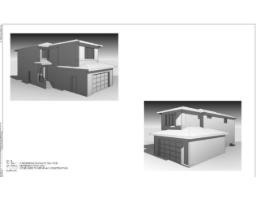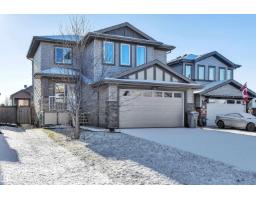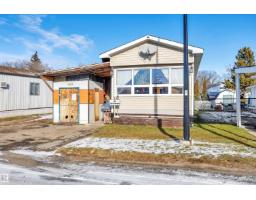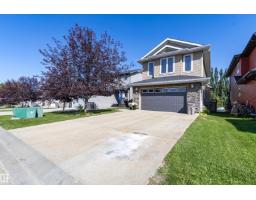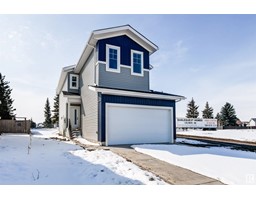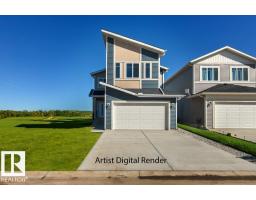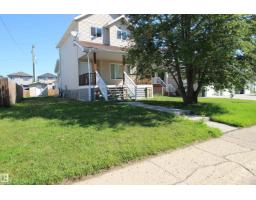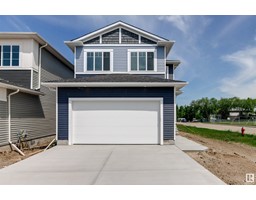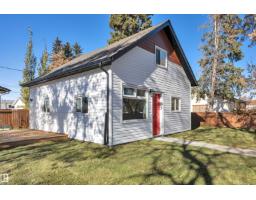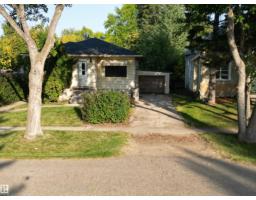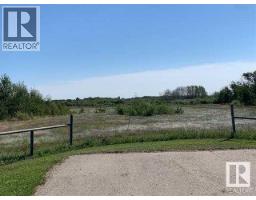12 Southbridge CR Calmar, Calmar, Alberta, CA
Address: 12 Southbridge CR, Calmar, Alberta
3 Beds2 Baths1660 sqftStatus: Buy Views : 202
Price
$520,000
Summary Report Property
- MKT IDE4455151
- Building TypeHouse
- Property TypeSingle Family
- StatusBuy
- Added15 weeks ago
- Bedrooms3
- Bathrooms2
- Area1660 sq. ft.
- DirectionNo Data
- Added On05 Nov 2025
Property Overview
NEW on a CORNER LOT! This bright, family-ready bi-level in the desirable Town of Calmar features a vaulted-ceiling living room filled with natural light and an open kitchen with breakfast Peninsula, ample cabinetry and a dining area overlooking the deck and pond fountains. The spacious backyard offers parking for an RV or fifth-wheel camper, complemented by a 3-car attached garage. Two bedrooms and a full bath are on the main floor, while the upper-level primary suite is a private retreat with 4-piece ensuite. The unspoiled basement with large windows is ready for future development. Just 10 minutes from EIA, this versatile home blends comfort, functionality, and a prime location in a well-established neighbourhood. (id:51532)
Tags
| Property Summary |
|---|
Property Type
Single Family
Building Type
House
Square Footage
1660 sqft
Title
Freehold
Neighbourhood Name
Calmar
Land Size
604 m2
Built in
2025
Parking Type
Attached Garage
| Building |
|---|
Bathrooms
Total
3
Interior Features
Appliances Included
Dishwasher, Dryer, Garage door opener remote(s), Garage door opener, Microwave Range Hood Combo, Refrigerator, Stove, Washer
Basement Type
Full (Unfinished)
Building Features
Features
Corner Site
Style
Detached
Architecture Style
Bi-level
Square Footage
1660 sqft
Fire Protection
Smoke Detectors
Structures
Deck
Heating & Cooling
Heating Type
Forced air
Parking
Parking Type
Attached Garage
Total Parking Spaces
6
| Level | Rooms | Dimensions |
|---|---|---|
| Main level | Living room | 13 m x 17 m |
| Dining room | 13 m x 13 m | |
| Kitchen | 15 m x 11 m | |
| Bedroom 2 | 12 m x 11 m | |
| Bedroom 3 | 11 m x 10 m | |
| Upper Level | Primary Bedroom | 13 m x 16 m |
| Features | |||||
|---|---|---|---|---|---|
| Corner Site | Attached Garage | Dishwasher | |||
| Dryer | Garage door opener remote(s) | Garage door opener | |||
| Microwave Range Hood Combo | Refrigerator | Stove | |||
| Washer | |||||







































