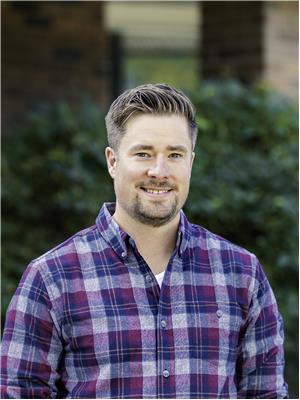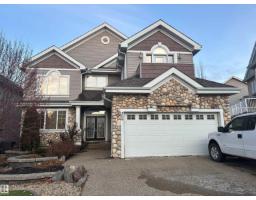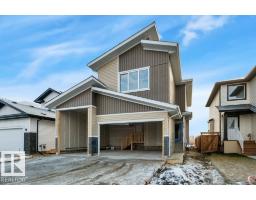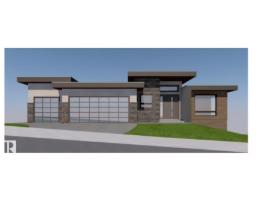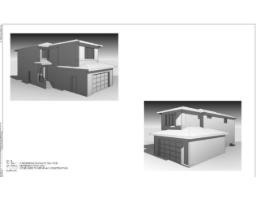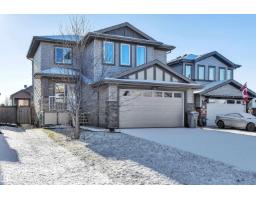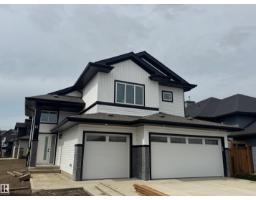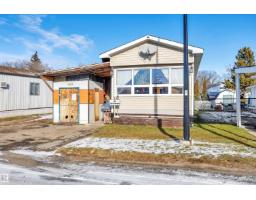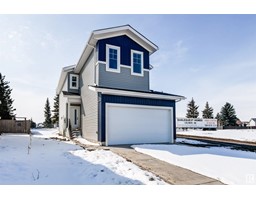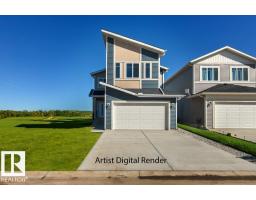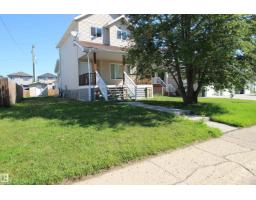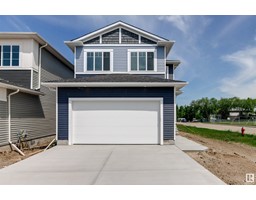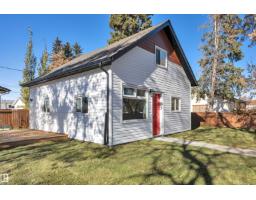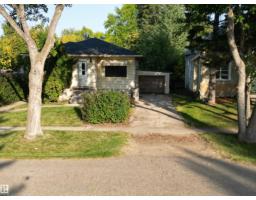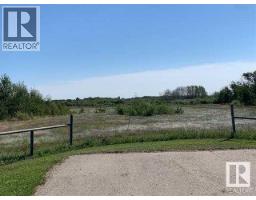9 Southbridge Crescent Calmar, Calmar, Alberta, CA
Address: 9 Southbridge Crescent, Calmar, Alberta
Summary Report Property
- MKT IDE4455202
- Building TypeHouse
- Property TypeSingle Family
- StatusBuy
- Added24 weeks ago
- Bedrooms3
- Bathrooms4
- Area2042 sq. ft.
- DirectionNo Data
- Added On08 Sep 2025
Property Overview
**OPEN HOUSE SUNDAY 3-5pm** Wait—the homeowner is an interior designer!? No wonder this stunning home feels so thoughtfully curated. Designed by the owner and brought to life by her husband, every detail has been executed to perfection. From the custom entryway closet to the elegant feature walls, the vision flows seamlessly from the inviting dining room to the serene primary suite. It makes it feel like a brand new luxury home, but with all the benefits of a loved home complete of work. Upstairs, discover three spacious bedrooms, a luxurious ensuite, and a bright bonus room with 10-foot ceilings. Outside, a spectacular three-tiered deck offers many levels for entertaining. The main floor boasts a spacious kitchen, a dining room fit for large gatherings(12-person table), and a cozy living room. With central A/C, premium upgrades, and a double-car garage, this move-in-ready luxury home is truly one of a kind. This is the one you won’t want to miss. (id:51532)
Tags
| Property Summary |
|---|
| Building |
|---|
| Land |
|---|
| Level | Rooms | Dimensions |
|---|---|---|
| Basement | Family room | Measurements not available |
| Main level | Living room | Measurements not available |
| Dining room | Measurements not available | |
| Kitchen | Measurements not available | |
| Upper Level | Primary Bedroom | Measurements not available |
| Bedroom 2 | Measurements not available | |
| Bedroom 3 | Measurements not available | |
| Bonus Room | Measurements not available |
| Features | |||||
|---|---|---|---|---|---|
| No Smoking Home | Attached Garage | Oversize | |||
| Dishwasher | Dryer | Microwave Range Hood Combo | |||
| Refrigerator | Stove | Washer | |||
| Window Coverings | Central air conditioning | Ceiling - 9ft | |||
| Vinyl Windows | |||||












































































