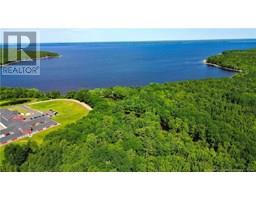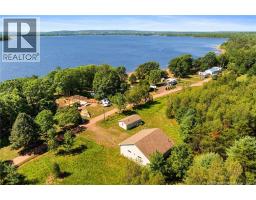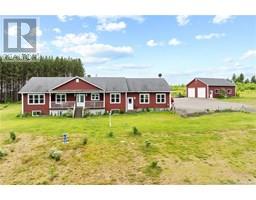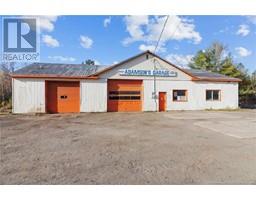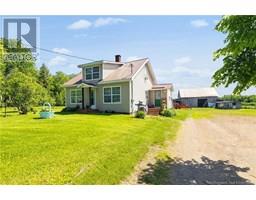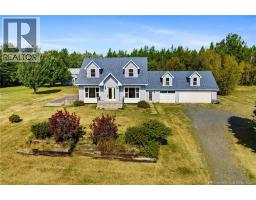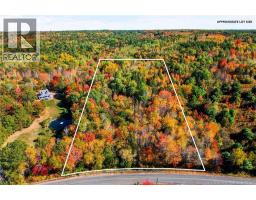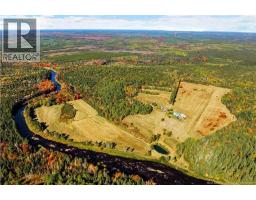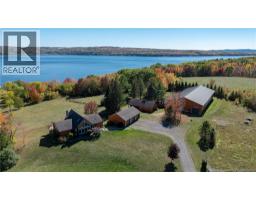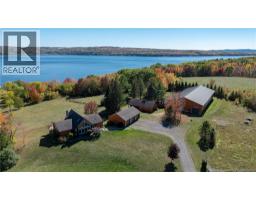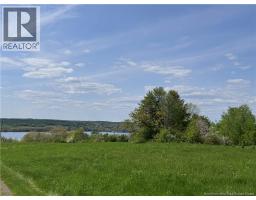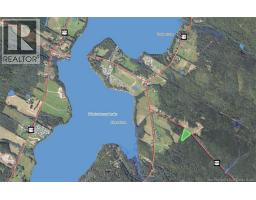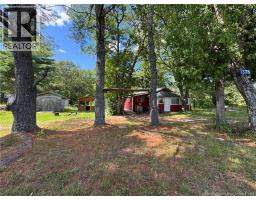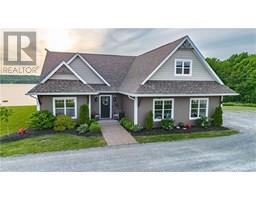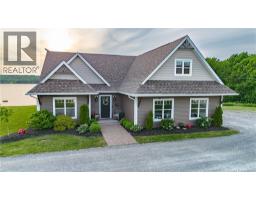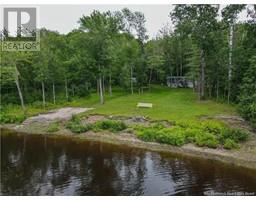1723 Lakeview Road, Cambridge-Narrows, New Brunswick, CA
Address: 1723 Lakeview Road, Cambridge-Narrows, New Brunswick
Summary Report Property
- MKT IDNB116727
- Building TypeHouse
- Property TypeSingle Family
- StatusBuy
- Added8 weeks ago
- Bedrooms4
- Bathrooms1
- Area1315 sq. ft.
- DirectionNo Data
- Added On25 Aug 2025
Property Overview
Welcome to pine grove a beautiful Artists haven in the woods.This 4 bedroom,4 season acreage has been lovingly restored.You will not find another home on the market like it, beautiful and unique! The house was restored with the intention of it being a forever dream home in a dream location.Upgrades on this property include but are not limited to: upgraded spray foam insulation, new mould resistant drywall,replaced wood panelling,new well (E.R. Steeves) 2022,full internal electrical inspection (S&K Electric) 2022, new septic (Bart Plangenborg) 2023, Culligan water system 2023, new roof (2023), concrete slab was repaired and jacked up in 2023, new bathtub, new windows, heat pump,cedar siding and more! Home was originally built with the intention of adding a second-floor bathroom and walk in closet and could easily be added. Enjoy the tranquility of the private back patio complete with an outdoor shower.Outbuildings lovingly referred to as the Shop and the Studio need restoration.Each building has water and septic already in place.These buildings would make great guest houses.Property owners access Washademoak lake through a historical right of way between 50 and 52 poplar lane.This home is centrally located in Cambridge-Narrows,just 25 minutes to Oromocto,45 minutes to Fredericton and just 1 hour from Moncton,with K-12 school nearby.Dont miss out on this beautiful unique home providing plenty of space and beauty for any buyer! Once you arrive you wont want to leave. (id:51532)
Tags
| Property Summary |
|---|
| Building |
|---|
| Land |
|---|
| Level | Rooms | Dimensions |
|---|---|---|
| Second level | Bedroom | 9'8'' x 7'8'' |
| Other | 9'6'' x 3'11'' | |
| Primary Bedroom | 17'0'' x 10'6'' | |
| Main level | 3pc Bathroom | 7'0'' x 9'7'' |
| Laundry room | 6'2'' x 5'6'' | |
| Bedroom | 9'0'' x 9'7'' | |
| Bedroom | 13'4'' x 7'8'' | |
| Living room | 15'4'' x 10'11'' | |
| Dining room | 17'1'' x 9'11'' | |
| Kitchen | 13'3'' x 13'1'' |
| Features | |||||
|---|---|---|---|---|---|
| Level lot | Balcony/Deck/Patio | Detached Garage | |||
| Heat Pump | |||||




















































