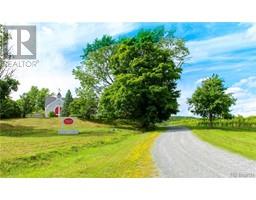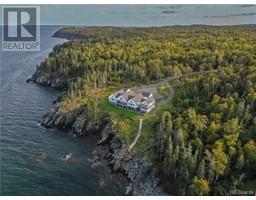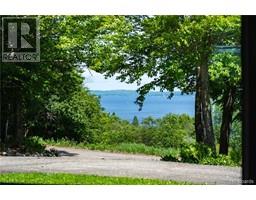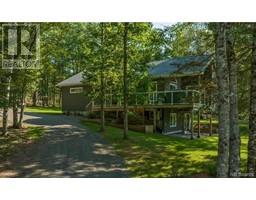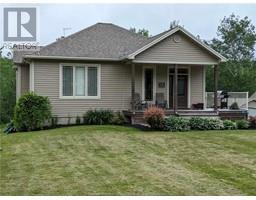2162 Waterside Drive, Cambridge-Narrows, New Brunswick, CA
Address: 2162 Waterside Drive, Cambridge-Narrows, New Brunswick
Summary Report Property
- MKT IDNB094574
- Building TypeHouse
- Property TypeSingle Family
- StatusBuy
- Added15 weeks ago
- Bedrooms3
- Bathrooms2
- Area2000 sq. ft.
- DirectionNo Data
- Added On14 Jan 2024
Property Overview
Inviting year-round vacation home on 7.4 acres with 300' frontage on Washademoak Lake. Enjoy stunning sunsets over the water. Beautiful area for boating near Big Cove and the St John River with deep water mooring for your boat, right out front. Fabulous boating area with the lake connecting to the St. John River all the way to the Kennebecasis and the Saint John Harbour. Breathe deeply the fresh country air as you sip morning coffee with family and friends on the huge wrap-around deck overlooking the water. Spacious great room with soaring 16' ceiling, H/W floor, cozy wood stove, deck access and window wall overlooking the lake. Great room is open to the efficient white custom kitchen, appliances included. Master bedroom is on the main level as is the mud room entrance & powder room. Wood staircase leads to two additional bedrooms on the second floor with full 3-piece bath with tub/shower enclosure. Wood stairs lead to the finished walkout basement with large rec room and plenty of storage. Ductless heat pump for efficient heat and air conditioning. 2-Car detached garage, shed and gazebo. Large pond ideal for trout or family skating in the winter. Ideal as a rental property in the heart of cottage country or your own private year-round retreat. 7.4 Treed acres ensures your privacy. ""Life is better at the lake!"" (id:51532)
Tags
| Property Summary |
|---|
| Building |
|---|
| Land |
|---|
| Level | Rooms | Dimensions |
|---|---|---|
| Second level | 3pc Bathroom | X |
| Bedroom | X | |
| Bedroom | X | |
| Basement | Storage | X |
| Recreation room | X | |
| Main level | 2pc Bathroom | X |
| Primary Bedroom | X | |
| Great room | X | |
| Kitchen/Dining room | X | |
| Mud room | X |
| Features | |||||
|---|---|---|---|---|---|
| Treed | Rolling | Balcony/Deck/Patio | |||
| Detached Garage | Garage | Air Conditioned | |||
| Heat Pump | |||||



















































