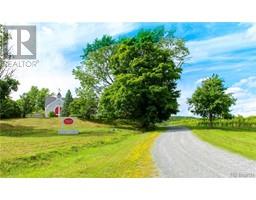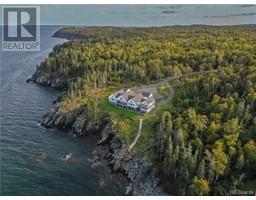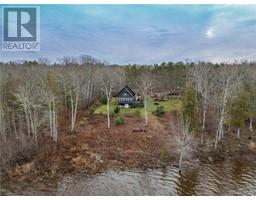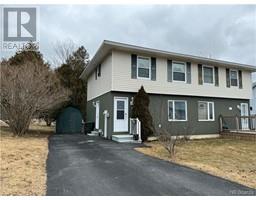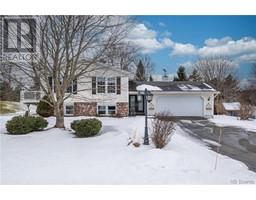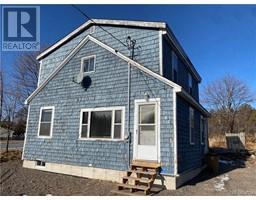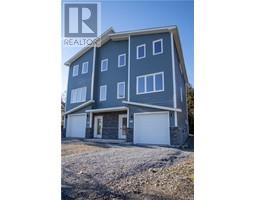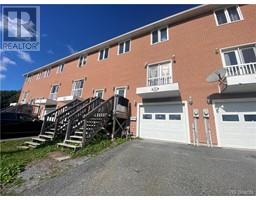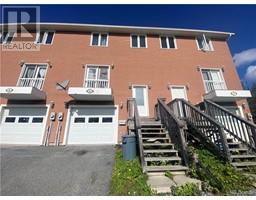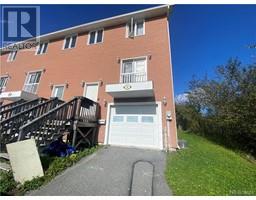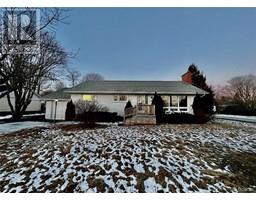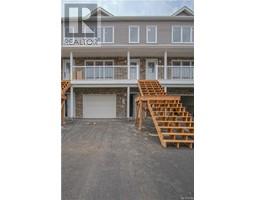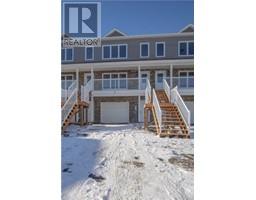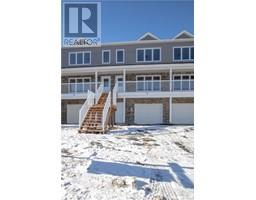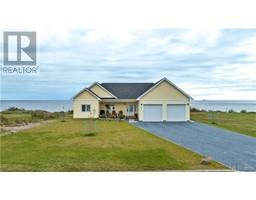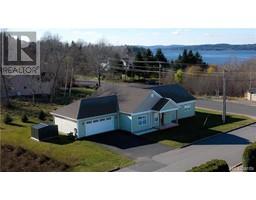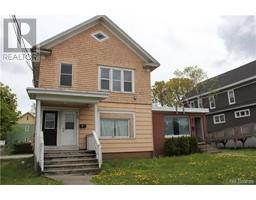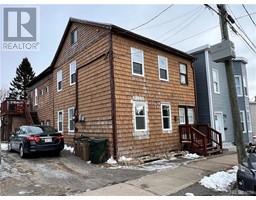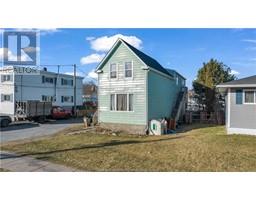Property Overview
Move-in ready on 2.69 private acres! 5 Min from UNB & Hospital on a quiet cul de sac w/sunset view. Stop home for lunch! Vestibule opens onto the impressive foyer w/adjacent powder room w/ heated floor. Large rooms, 8.5'-18' ceilings, gleaming H/W & ceramic flooring, wainscoting & crown mouldings. All trim, crown, interior doors & wainscoting is solid wood (no MDF). Great room w/patio door, recessed lighting. Huge dining room w/window seat, wainscoting, built-in china-cabinet. Custom quartz kitchen/keeping room, S/S appliances, hand-hewn beamed ceiling, impressive FP w/wett certified Vermont Castings wood stove, & stunning view up the valley. Large custom pantry w/ dbl prep sink. Sunny main floor family room w/ window seat, 18' ceiling, 3-pc ensuite w/hall access. Large main floor quartz laundry room & mud room. Spacious main floor master, 5-piece w/heated floor, tiled shower, deep soaker tub, walk-in closet. Gentle double-turned staircase leads to the 2nd & 3rd bedrooms, full 4-piece bath w/double sink, huge deep soaker tub & separate shower. Mahogany panelled library/home office. Oversized double attached insulated garage plus 2600 sq' built-in heated garage in full walkout basement. 400-amp electrical entrance. Extensive renovations include siding, wiring, bathrooms, kitchen, heat pumps, air exchangers & window treatments. In-ground 16 x 32 swimming pool w/new heat pump, liner & fencing. Private yard, century trees. One of the most desirable locations in the city! (id:51532)
Tags




















































