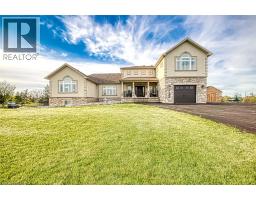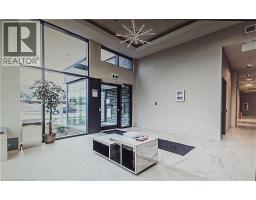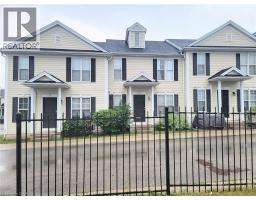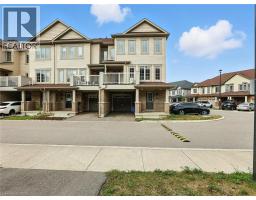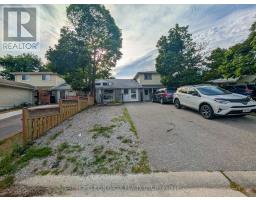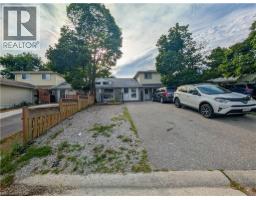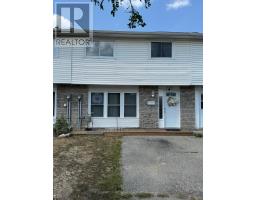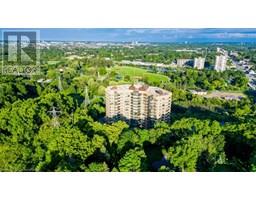119 NICKOLAS CRESCENT, Cambridge, Ontario, CA
Address: 119 NICKOLAS CRESCENT, Cambridge, Ontario
Summary Report Property
- MKT IDX12228910
- Building TypeHouse
- Property TypeSingle Family
- StatusBuy
- Added5 days ago
- Bedrooms5
- Bathrooms2
- Area700 sq. ft.
- DirectionNo Data
- Added On23 Aug 2025
Property Overview
Welcome to 119 Nickolas Crescent, a beautifully maintained raised bungalow semi in the heart of Hespeler, Cambridge. This legal 3+2 bedroom, 2-bath duplex is perfect for homeowners or investors. Located on a quiet crescent across from Silver Heights Park and close to top schools, shopping, downtown Hespeler, and minutes to Hwy 24 and 401. The bright main level features a spacious living/dining area with large windows, an updated kitchen with breakfast bar, three well-sized bedrooms, and a 4-pc bath. The primary bedroom offers direct access to the backyard deck-perfect for enjoying your morning coffee. The finished basement, with separate entrance, includes two bedrooms, a full kitchen, living area, office, and 3-pc bath-ideal for extended family or rental income. Updates include a new furnace (2019), all windows (2020), private 4-car driveway, and fenced backyard. A turn-key property in a prime location-don't miss this opportunity! (id:51532)
Tags
| Property Summary |
|---|
| Building |
|---|
| Land |
|---|
| Level | Rooms | Dimensions |
|---|---|---|
| Basement | Office | 2.83 m x 2.53 m |
| Living room | 5.61 m x 5.77 m | |
| Bathroom | Measurements not available | |
| Kitchen | 1.93 m x 2.43 m | |
| Bedroom | 2.66 m x 3.61 m | |
| Bedroom 2 | 2.69 m x 3.58 m | |
| Main level | Kitchen | 3.15 m x 3.49 m |
| Dining room | 2.75 m x 3.59 m | |
| Living room | 3.56 m x 3.67 m | |
| Bedroom | 3.07 m x 4.01 m | |
| Bedroom 2 | 2.73 m x 3.91 m | |
| Bedroom 3 | 3.07 m x 2.76 m | |
| Bathroom | Measurements not available |
| Features | |||||
|---|---|---|---|---|---|
| Carpet Free | No Garage | Dishwasher | |||
| Dryer | Stove | Washer | |||
| Refrigerator | Separate entrance | Central air conditioning | |||






















































