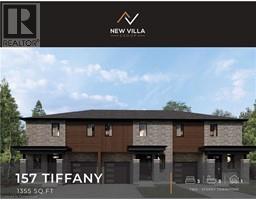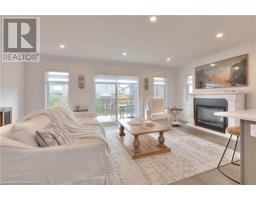134 ALISON Avenue 24 - Alison Park/Eastview North, Cambridge, Ontario, CA
Address: 134 ALISON Avenue, Cambridge, Ontario
3 Beds2 Baths1152 sqftStatus: Buy Views : 438
Price
$599,999
Summary Report Property
- MKT ID40743819
- Building TypeHouse
- Property TypeSingle Family
- StatusBuy
- Added2 days ago
- Bedrooms3
- Bathrooms2
- Area1152 sq. ft.
- DirectionNo Data
- Added On23 Jun 2025
Property Overview
Feel right at home in this comfortable bungalow with 3 bedrooms, 2 kitchens, easy rental situation and an extra long attached garage. This solid brick home was built in 1963. It is in excellent condition with plaster walls and hardwood floors. It was recently painted top to bottom, including the garage. Zoned a duplex with large fenced back yard, oversized shed and a garden. The owner was an avid gardener and has many rain barrels to water the garden. This home is zoned a duplex with a private entrance to the lower level. Lots of space for parking. Roof is five years old. Water softener may not function. All furnishings are included in the purchase price but can be removed if requested. (id:51532)
Tags
| Property Summary |
|---|
Property Type
Single Family
Building Type
House
Storeys
1
Square Footage
1152 sqft
Subdivision Name
24 - Alison Park/Eastview North
Title
Freehold
Land Size
under 1/2 acre
Built in
1963
Parking Type
Attached Garage
| Building |
|---|
Bedrooms
Above Grade
3
Bathrooms
Total
3
Interior Features
Appliances Included
Dryer, Refrigerator, Stove, Water softener, Washer
Basement Type
Full (Finished)
Building Features
Features
Paved driveway
Style
Detached
Architecture Style
Bungalow
Square Footage
1152 sqft
Heating & Cooling
Cooling
Central air conditioning
Heating Type
Forced air
Utilities
Utility Sewer
Municipal sewage system
Water
Municipal water
Exterior Features
Exterior Finish
Brick
Parking
Parking Type
Attached Garage
Total Parking Spaces
5
| Land |
|---|
Other Property Information
Zoning Description
Residential
| Level | Rooms | Dimensions |
|---|---|---|
| Lower level | Kitchen | 13'0'' x 13'0'' |
| 3pc Bathroom | 7'3'' x 5'0'' | |
| Laundry room | 12'1'' x 11'6'' | |
| Cold room | 33'8'' x 6' | |
| Living room/Dining room | 31'9'' x 11'2'' | |
| Main level | 4pc Bathroom | 5'0'' x 7'3'' |
| Primary Bedroom | 11'5'' x 10'0'' | |
| Bedroom | 10'0'' x 8'0'' | |
| Bedroom | 8'0'' x 11'6'' | |
| Living room | 14'10'' x 13'0'' | |
| Kitchen | 13'0'' x 9'10'' |
| Features | |||||
|---|---|---|---|---|---|
| Paved driveway | Attached Garage | Dryer | |||
| Refrigerator | Stove | Water softener | |||
| Washer | Central air conditioning | ||||






































