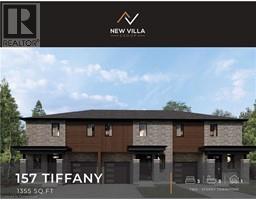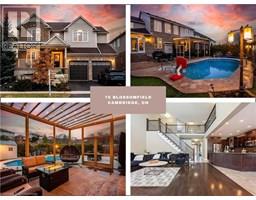143 RIDGE Road Unit# 105 45 - Briardean/River Flats/Beaverdale, Cambridge, Ontario, CA
Address: 143 RIDGE Road Unit# 105, Cambridge, Ontario
Summary Report Property
- MKT ID40729973
- Building TypeRow / Townhouse
- Property TypeSingle Family
- StatusBuy
- Added6 weeks ago
- Bedrooms3
- Bathrooms3
- Area1485 sq. ft.
- DirectionNo Data
- Added On19 May 2025
Property Overview
Welcome to this beautifully maintained 3-Bedroom, 2.5 Bath Townhome where modern updates and a spacious layout offers a perfect blend of comfort, style and convenience. Sleek and stylish Kitchen with large 4-seat island and ample cabinetry offer both form and function, making it a dream space for home chefs and hosts alike. Step outside to a newly built sundeck (2025) and fully fenced yard (2023) - perfect for relaxing and outdoor gatherings. Upstairs, you will find three generously sized bedrooms including a primary bedroom with private ensuite and walk-in closet. Additional features include convenient powder room on main floor and interior access to the garage for added ease. Freshly painted throughout, this move in ready home is close to excellent schools, parks, essential amenities, restaurants, shops, Hwy 401 and so much more! This is your chance to own a stylish, low maintenance home in one of the area's most desirable locations! (id:51532)
Tags
| Property Summary |
|---|
| Building |
|---|
| Land |
|---|
| Level | Rooms | Dimensions |
|---|---|---|
| Second level | 4pc Bathroom | Measurements not available |
| Bedroom | 12'10'' x 9'11'' | |
| Bedroom | 11'5'' x 9'11'' | |
| 4pc Bathroom | Measurements not available | |
| Primary Bedroom | 14'4'' x 11'8'' | |
| Main level | 2pc Bathroom | Measurements not available |
| Kitchen | 14'4'' x 9'8'' | |
| Dining room | 20'1'' x 11'0'' | |
| Living room | 14'4'' x 10'6'' |
| Features | |||||
|---|---|---|---|---|---|
| Conservation/green belt | Attached Garage | Central air conditioning | |||












































