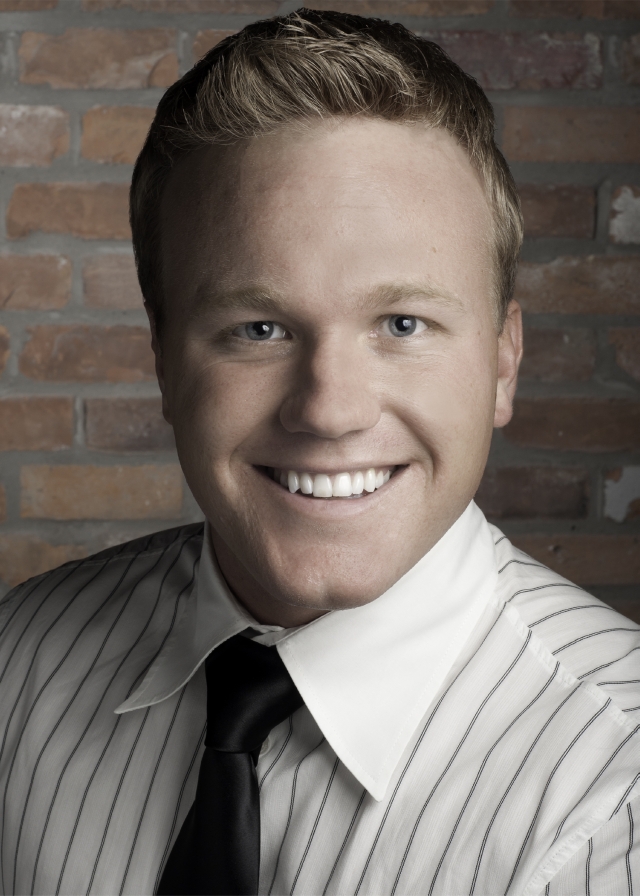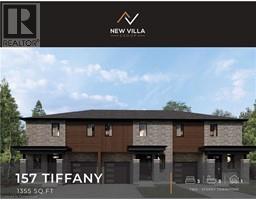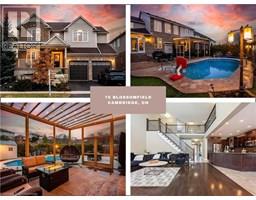305 HILLCREST Road 52 - Preston North, Cambridge, Ontario, CA
Address: 305 HILLCREST Road, Cambridge, Ontario
3 Beds2 Baths1497 sqftStatus: Buy Views : 938
Price
$500,000
Summary Report Property
- MKT ID40744483
- Building TypeHouse
- Property TypeSingle Family
- StatusBuy
- Added2 days ago
- Bedrooms3
- Bathrooms2
- Area1497 sq. ft.
- DirectionNo Data
- Added On26 Jun 2025
Property Overview
Welcome to 305 Hillcrest Rd, a semi-detached backsplit in one of Cambridge’s most central locations. Minutes to the 401, this 3 Bedroom, 2 Full Bath home offers ample space for families. The main floor invites you in with a spacious kitchen, living room and dining area. Upstairs, two bedrooms and a four-piece bathroom. A couple steps down from the main level you will find a carbon copy of the upstairs bedrooms and a three-piece bath layout, a den that can be converted to a 4th bedroom. The basement provides a generous size rec room and a flexible space for the family. Step outside to a beautifully kept backyard oasis with pool and hot tub—ideal for summer barbecues and soaking up the outdoors. (id:51532)
Tags
| Property Summary |
|---|
Property Type
Single Family
Building Type
House
Square Footage
1497 sqft
Subdivision Name
52 - Preston North
Title
Freehold
Land Size
under 1/2 acre
Built in
1967
| Building |
|---|
Bedrooms
Above Grade
2
Below Grade
1
Bathrooms
Total
3
Interior Features
Appliances Included
Dishwasher, Dryer, Refrigerator, Stove, Washer, Window Coverings, Hot Tub
Basement Type
Full (Finished)
Building Features
Features
Southern exposure
Foundation Type
Poured Concrete
Style
Semi-detached
Construction Material
Wood frame
Square Footage
1497 sqft
Rental Equipment
Rental Water Softener, Water Heater
Heating & Cooling
Cooling
Central air conditioning
Heating Type
Forced air
Utilities
Utility Sewer
Municipal sewage system
Water
Municipal water
Exterior Features
Exterior Finish
Brick, Wood
Pool Type
Above ground pool
Parking
Total Parking Spaces
2
| Land |
|---|
Other Property Information
Zoning Description
RS1
| Level | Rooms | Dimensions |
|---|---|---|
| Second level | Dining room | 11'5'' x 9'4'' |
| Living room | 16'8'' x 11'5'' | |
| Kitchen | 13'0'' x 8'10'' | |
| Third level | 4pc Bathroom | Measurements not available |
| Bedroom | 8'9'' x 9'8'' | |
| Primary Bedroom | 9'6'' x 16'2'' | |
| Basement | Laundry room | 8'9'' x 10'1'' |
| Recreation room | 18'7'' x 26'0'' | |
| Lower level | 3pc Bathroom | Measurements not available |
| Den | 8'8'' x 9'5'' | |
| Bedroom | 9'6'' x 15'10'' |
| Features | |||||
|---|---|---|---|---|---|
| Southern exposure | Dishwasher | Dryer | |||
| Refrigerator | Stove | Washer | |||
| Window Coverings | Hot Tub | Central air conditioning | |||


























































