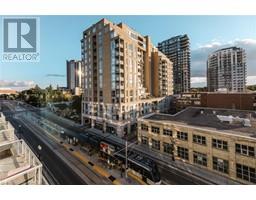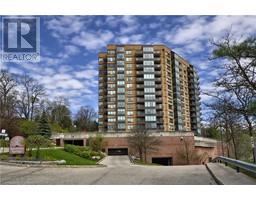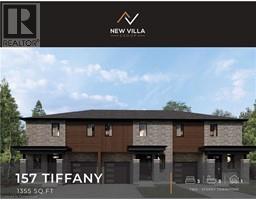150 WATER Street N Unit# 503 20 - City Core/Wellington, Cambridge, Ontario, CA
Address: 150 WATER Street N Unit# 503, Cambridge, Ontario
Summary Report Property
- MKT ID40722864
- Building TypeApartment
- Property TypeSingle Family
- StatusBuy
- Added4 days ago
- Bedrooms1
- Bathrooms1
- Area555 sq. ft.
- DirectionNo Data
- Added On06 May 2025
Property Overview
This is your opportunity to own an immaculate condo with unobstructed Grand River views in historic Downtown Galt. Uniquely featuring 205 sq. ft. of private outdoor space, with 2 exclusive-use balconies perfectly positioned for views of sunrise and sunset over downtown and The Grand River. With an open concept layout, this 1-bed 1-bath corner suite beams with natural light through the floor to ceiling windows. This carpet-free suite features upgraded granite countertops in the kitchen and marble in the bathroom, with in-suite laundry, stainless steel appliances, and outdoor lighting/power. Enjoy 1 underground parking space, 1 storage locker, and ample visitor parking. Building features a fitness centre, social room, guest suite, and outdoor terrace with gas barbeques and firepit, boasting access to the banks of the Grand River. Built in 2015, The Grand condos are perfectly positioned with every amenity at your doorstep. Walk to upscale coffee shops, restaurants, shopping, theaters, local artisan markets, and The Trans Canada trail. Minutes from the 401, Hwy 8, and Hwy 7/8, offering easy access to neighbouring communities. Great access to public transit with the second phase of Light Rail Transit coming, better connecting to KW region. Historic Downtown Galt has old world charm with modern comforts, come and see why this is where you want to be! (id:51532)
Tags
| Property Summary |
|---|
| Building |
|---|
| Land |
|---|
| Level | Rooms | Dimensions |
|---|---|---|
| Main level | 4pc Bathroom | 6'0'' x 7'0'' |
| Bedroom | 11'7'' x 9'0'' | |
| Living room/Dining room | 12'10'' x 8'0'' | |
| Kitchen | 9'10'' x 12'10'' |
| Features | |||||
|---|---|---|---|---|---|
| Balcony | Underground | Visitor Parking | |||
| Dishwasher | Dryer | Microwave | |||
| Refrigerator | Stove | Washer | |||
| Central air conditioning | Exercise Centre | Guest Suite | |||
| Party Room | |||||


























































