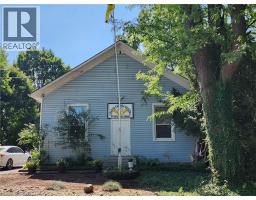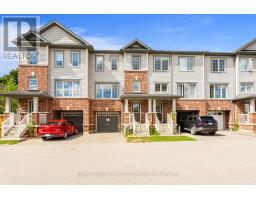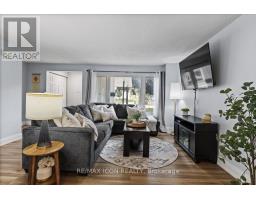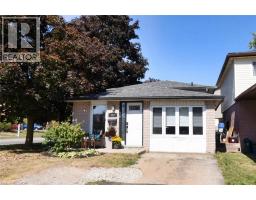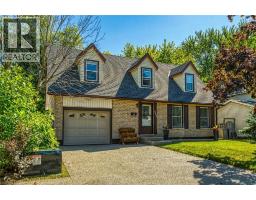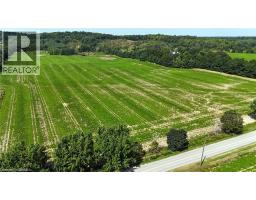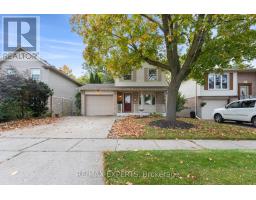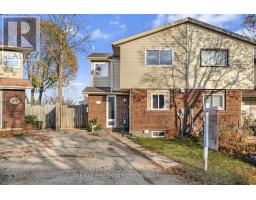156 NORTHVIEW HEIGHTS Drive 31 - Northview, Cambridge, Ontario, CA
Address: 156 NORTHVIEW HEIGHTS Drive, Cambridge, Ontario
Summary Report Property
- MKT ID40787667
- Building TypeHouse
- Property TypeSingle Family
- StatusBuy
- Added1 weeks ago
- Bedrooms3
- Bathrooms2
- Area1833 sq. ft.
- DirectionNo Data
- Added On13 Nov 2025
Property Overview
Welcome to 156 Northview Heights Drive — a spacious and bright semi-detached home offering privacy and tranquility with no rear neighbours! The main living area has been recently refreshed with new paint and features an open-concept layout with large windows that fill the space with natural light. The updated main floor powder room (2022) adds convenience and modern style. Upstairs, you’ll find three well-sized bedrooms and an updated main bathroom (2021). The lower-level recreation room boasts newly installed flooring (2025) — perfect for a home office, playroom, or entertainment space. Additional updates include replaced windows in the three bedrooms, upstairs bathroom, and workout room (July 2020). Located in an amazing neighbourhood, this home offers easy access to all amenities, including public transit, schools, grocery stores, and more. Plus, Highway 401 is just 10 minutes away, making it ideal for commuters. Book your showing today! (id:51532)
Tags
| Property Summary |
|---|
| Building |
|---|
| Land |
|---|
| Level | Rooms | Dimensions |
|---|---|---|
| Second level | Bedroom | 11'3'' x 9'0'' |
| Bedroom | 12'4'' x 8'10'' | |
| Primary Bedroom | 12'4'' x 10'11'' | |
| 4pc Bathroom | 11'2'' x 6'10'' | |
| Lower level | Gym | 9'7'' x 10'1'' |
| Recreation room | 15'3'' x 15'4'' | |
| Utility room | 9'8'' x 9'3'' | |
| Main level | Eat in kitchen | 10'6'' x 8'7'' |
| Family room | 14'7'' x 10'8'' | |
| Kitchen | 13'2'' x 10'4'' | |
| 2pc Bathroom | 4'2'' x 5'3'' |
| Features | |||||
|---|---|---|---|---|---|
| Paved driveway | Attached Garage | Dishwasher | |||
| Dryer | Refrigerator | Stove | |||
| Water softener | Washer | Microwave Built-in | |||
| Garage door opener | Central air conditioning | ||||









































