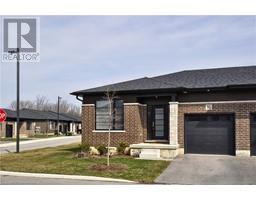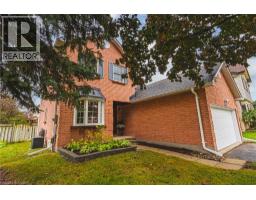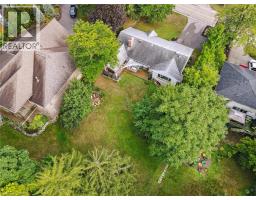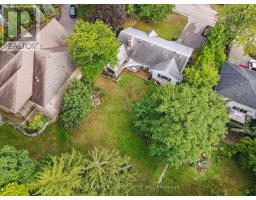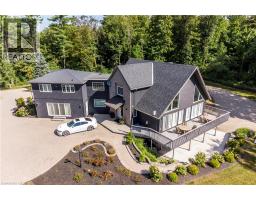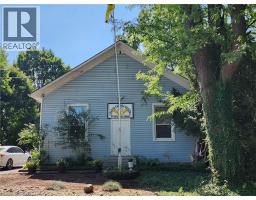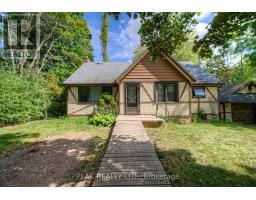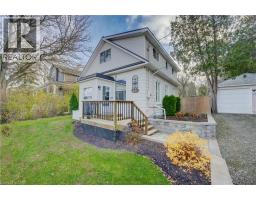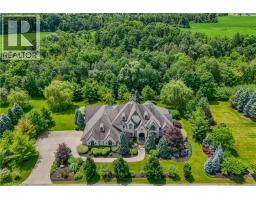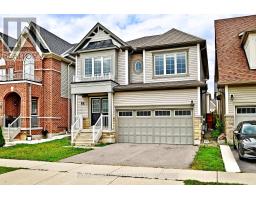170 WATER Street N Unit# 308 20 - City Core/Wellington, Cambridge, Ontario, CA
Address: 170 WATER Street N Unit# 308, Cambridge, Ontario
Summary Report Property
- MKT ID40764541
- Building TypeApartment
- Property TypeSingle Family
- StatusBuy
- Added6 weeks ago
- Bedrooms1
- Bathrooms1
- Area720 sq. ft.
- DirectionNo Data
- Added On31 Aug 2025
Property Overview
Here’s one with something special: 266 square feet of outdoor living space. With a beautiful 19 x 14-foot balcony, there’s plenty of room for your outdoor furniture—plus even a putting green! It’s large enough to entertain and offers an incredible view of the river and walking trails. This corner unit features wraparound windows, making the open-concept layout bright and filled with beautiful views. It’s spacious and includes a bonus room that could be used as an office, dining room, or—with a futon and room divider—guest accommodations. So many possibilities! Ideally located just steps from the scenic river walking trails, downtown Cambridge, the vibrant Gaslight District, and the iconic Cambridge Mill. Whether it’s a night out for a great meal, a theatre production, or a visit to the farmers' market, it’s all within walking distance. Imagine enjoying your morning coffee or evening nightcap with this view. This building offers underground parking, outdoor seating areas including a rooftop terrace, a party room for entertaining family, friends, or business associates, a gym, a guest suite you can reserve as needed, and a storage locker. This is the perfect home for anyone seeking a low-maintenance yet stylish lifestyle in one of Cambridge’s most desirable locations. (id:51532)
Tags
| Property Summary |
|---|
| Building |
|---|
| Land |
|---|
| Level | Rooms | Dimensions |
|---|---|---|
| Main level | Other | 19'1'' x 14'0'' |
| Foyer | 7'3'' x 5'8'' | |
| 4pc Bathroom | 7'2'' x 5'5'' | |
| Office | 9'5'' x 7'0'' | |
| Primary Bedroom | 11'11'' x 9'1'' | |
| Living room | 16'7'' x 10'7'' | |
| Kitchen | 10'7'' x 10'6'' |
| Features | |||||
|---|---|---|---|---|---|
| Balcony | Automatic Garage Door Opener | Underground | |||
| Visitor Parking | Dishwasher | Dryer | |||
| Microwave | Refrigerator | Stove | |||
| Washer | Hood Fan | Central air conditioning | |||
| Exercise Centre | Guest Suite | Party Room | |||

































