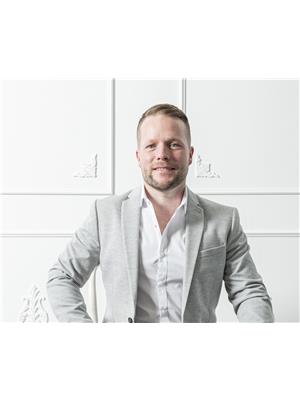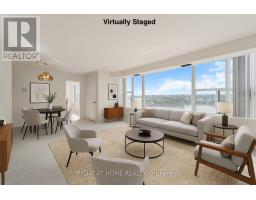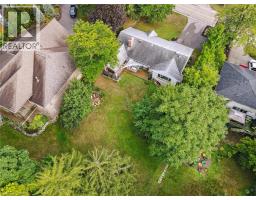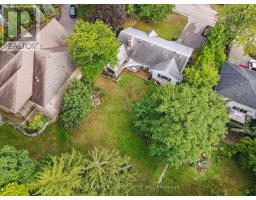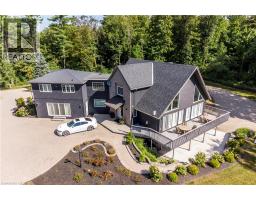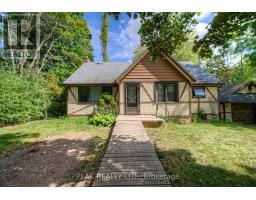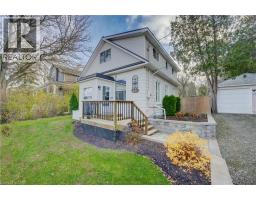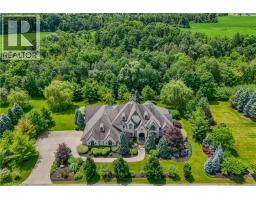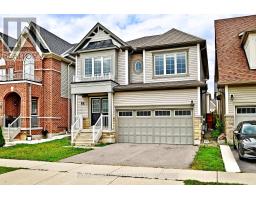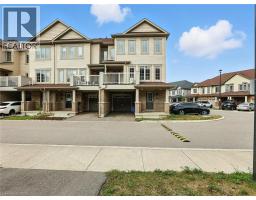200 JAMIESON Parkway Unit# 516 41 - Woodland Park/Cambrian Hills, Cambridge, Ontario, CA
Address: 200 JAMIESON Parkway Unit# 516, Cambridge, Ontario
Summary Report Property
- MKT ID40761853
- Building TypeApartment
- Property TypeSingle Family
- StatusBuy
- Added4 weeks ago
- Bedrooms1
- Bathrooms1
- Area629 sq. ft.
- DirectionNo Data
- Added On22 Aug 2025
Property Overview
Affordable & Updated 1-Bedroom Condo in Prime Cambridge Location! Welcome to Unit 516 at 200 Jamieson Parkway — a bright and spacious 1-bedroom condo offering comfort, convenience, and value. Step inside to discover new flooring throughout, an inviting open-concept living and dining area, and a modern kitchen with brand new appliances, perfect for everyday living and entertaining. Enjoy your morning coffee or evening breeze from your private walk-out balcony, which offers a clear view of the parking lot and surrounding green space. Think condo living means missing out on summer and the outdoors? Think again! Beyond your own private balcony enjoy the sun in the outdoor pool and well manicured outdoor space for residents of the building to enjoy the summer heat. Located just minutes from Highway 401, major shopping centres, restaurants, and grocery stores, this home is ideal for commuters and families alike. Residents also have access to great building amenities, including a community pool, BBQ area, and party room. This move-in ready unit is priced to sell — a fantastic opportunity for first-time buyers, downsizers, or investors. Don't miss out! (id:51532)
Tags
| Property Summary |
|---|
| Building |
|---|
| Land |
|---|
| Level | Rooms | Dimensions |
|---|---|---|
| Main level | Foyer | 7'0'' x 8'10'' |
| Living room | 18'3'' x 11'5'' | |
| Dining room | 9'3'' x 10'3'' | |
| Kitchen | 8'4'' x 7'9'' | |
| 4pc Bathroom | 7'10'' x 6' | |
| Bedroom | 13'8'' x 10'9'' |
| Features | |||||
|---|---|---|---|---|---|
| Southern exposure | Balcony | Paved driveway | |||
| No Pet Home | Dishwasher | Dryer | |||
| Microwave | Refrigerator | Stove | |||
| Washer | Hood Fan | Central air conditioning | |||
| Party Room | |||||





























