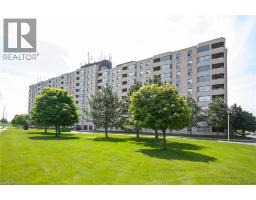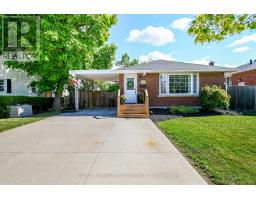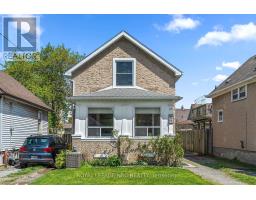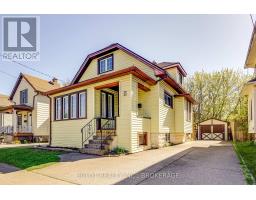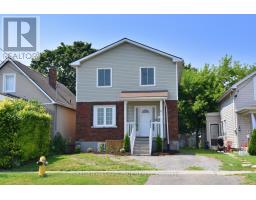204 - 7 GALE CRESCENT, St. Catharines (E. Chester), Ontario, CA
Address: 204 - 7 GALE CRESCENT, St. Catharines (E. Chester), Ontario
Summary Report Property
- MKT IDX12398350
- Building TypeApartment
- Property TypeSingle Family
- StatusBuy
- Added1 weeks ago
- Bedrooms2
- Bathrooms2
- Area1200 sq. ft.
- DirectionNo Data
- Added On14 Sep 2025
Property Overview
RARE RARE RARE 2-Bedroom + Den/Solarium , 2-Bathroom Corner Unit with PRIVATE OUTDOOR SPACE! This spacious 1,395 sq. ft. condo features a functional layout and an abundance of natural light throughout. Large kitchen with plenty of storage space that flows into the open-concept, sun-filled, spacious living and dining area -- perfect for both everyday living and entertaining. Bright solarium with a walkout to the private outdoor space -- ideal for a home office, reading corner, or creative space. Large primary bedroom with ensuite bathroom and double closets, spacious second bedroom, in-suite laundry, and an abundant amount of closet and storage space throughout. The private outdoor space is a peaceful spot to enjoy your morning coffee or relax in the evening. The building offers a wide range of amenities, including a billiards room, exercise room, workshop, reading room, indoor pool, outdoor space, and so much more. The unit is freshly painted and move-in ready!! (id:51532)
Tags
| Property Summary |
|---|
| Building |
|---|
| Level | Rooms | Dimensions |
|---|---|---|
| Main level | Living room | 4.42 m x 4.56 m |
| Dining room | 3.92 m x 2.8 m | |
| Kitchen | 2.88 m x 4.5 m | |
| Primary Bedroom | 4 m x 4.42 m | |
| Bedroom 2 | 4.22 m x 2.88 m | |
| Sunroom | 6.36 m x 2.68 m | |
| Pantry | 1.33 m x 1.93 m | |
| Foyer | 1.58 m x 3.26 m |
| Features | |||||
|---|---|---|---|---|---|
| In suite Laundry | Underground | Garage | |||
| Dishwasher | Dryer | Microwave | |||
| Range | Washer | Window Coverings | |||
| Refrigerator | Central air conditioning | ||||




















































